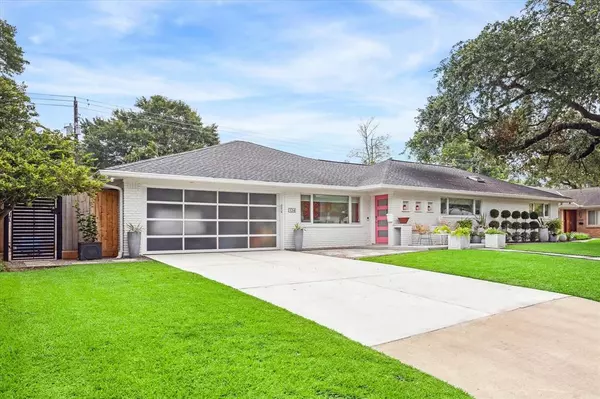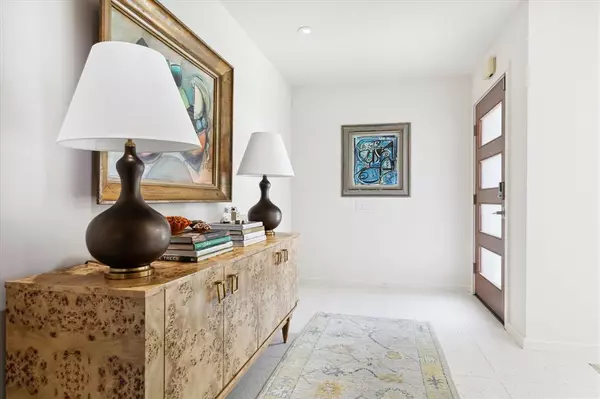$1,250,000
For more information regarding the value of a property, please contact us for a free consultation.
4 Beds
3 Baths
2,595 SqFt
SOLD DATE : 07/15/2024
Key Details
Property Type Single Family Home
Listing Status Sold
Purchase Type For Sale
Square Footage 2,595 sqft
Price per Sqft $481
Subdivision Braes Heights Sec 09
MLS Listing ID 91574977
Sold Date 07/15/24
Style Ranch
Bedrooms 4
Full Baths 3
Year Built 1951
Annual Tax Amount $19,871
Tax Year 2023
Lot Size 0.259 Acres
Acres 0.2588
Property Description
Nestled in the heart of Braes Heights, this amazing one story mid-century home offers 4 bedrooms & 3 baths sprawling across an expansive 11,274 square foot lot, just over 1/4 acre. Beautifully remodeled, the home has a sleek gourmet kitchen & chic wet bar that flow into the spacious dining & living areas with floor-to-ceiling windows that frame views of the lush backyard. Special touches abound, including gleaming terrazzo & hardwood flooring, bespoke lighting, recent interior & exterior paint. Upgrades extend to essential systems w/ recent roof, HVAC system, tankless water heater, under slab plumbing system to city line. Outside, the landscaped backyard, adorned w/ 18 holly trees & elegant uplighting, beckons you while the recent front hardscape & landscaping offers another sitting space! The addition of perimeter fencing + key-coded metal gate allows security & privacy. With a flexible floor plan, crafted to accommodate both intimate gatherings & entertaining, this home is the one!
Location
State TX
County Harris
Area Braeswood Place
Rooms
Bedroom Description All Bedrooms Down,En-Suite Bath,Primary Bed - 1st Floor
Other Rooms Family Room, Formal Dining, Formal Living, Utility Room in House
Master Bathroom Full Secondary Bathroom Down, Hollywood Bath, Primary Bath: Shower Only, Secondary Bath(s): Double Sinks, Secondary Bath(s): Soaking Tub, Secondary Bath(s): Tub/Shower Combo
Kitchen Breakfast Bar, Island w/o Cooktop, Kitchen open to Family Room, Pantry, Pots/Pans Drawers, Soft Closing Cabinets, Soft Closing Drawers, Under Cabinet Lighting
Interior
Interior Features Alarm System - Owned, Dryer Included, Fire/Smoke Alarm, Formal Entry/Foyer, Refrigerator Included, Washer Included, Wet Bar, Window Coverings, Wired for Sound
Heating Central Gas
Cooling Central Electric
Flooring Terrazo, Wood
Exterior
Exterior Feature Back Green Space, Back Yard, Back Yard Fenced, Patio/Deck, Porch, Private Driveway, Sprinkler System
Garage Attached Garage, Oversized Garage
Garage Spaces 2.0
Garage Description Additional Parking, Auto Garage Door Opener, Double-Wide Driveway
Roof Type Composition
Street Surface Concrete,Curbs
Private Pool No
Building
Lot Description Subdivision Lot
Faces West
Story 1
Foundation Slab
Lot Size Range 1/4 Up to 1/2 Acre
Sewer Public Sewer
Water Public Water
Structure Type Brick,Wood
New Construction No
Schools
Elementary Schools Twain Elementary School
Middle Schools Pershing Middle School
High Schools Lamar High School (Houston)
School District 27 - Houston
Others
Senior Community No
Restrictions Zoning
Tax ID 072-007-029-0019
Energy Description Attic Vents,Ceiling Fans,Digital Program Thermostat,High-Efficiency HVAC,HVAC>13 SEER,Insulated Doors,Insulated/Low-E windows,North/South Exposure,Tankless/On-Demand H2O Heater
Acceptable Financing Cash Sale, Conventional
Tax Rate 2.0148
Disclosures Sellers Disclosure
Listing Terms Cash Sale, Conventional
Financing Cash Sale,Conventional
Special Listing Condition Sellers Disclosure
Read Less Info
Want to know what your home might be worth? Contact us for a FREE valuation!

Our team is ready to help you sell your home for the highest possible price ASAP

Bought with Delux Realty, LLC

"Molly's job is to find and attract mastery-based agents to the office, protect the culture, and make sure everyone is happy! "






