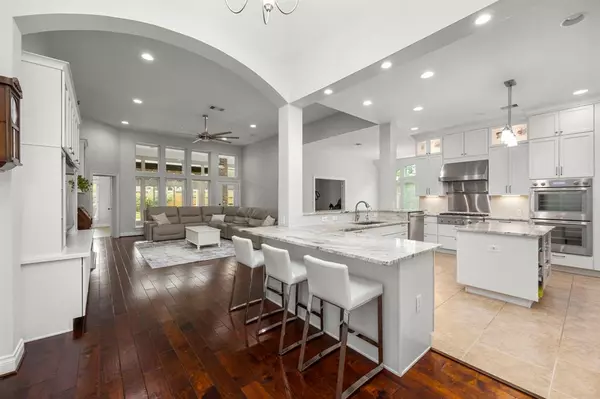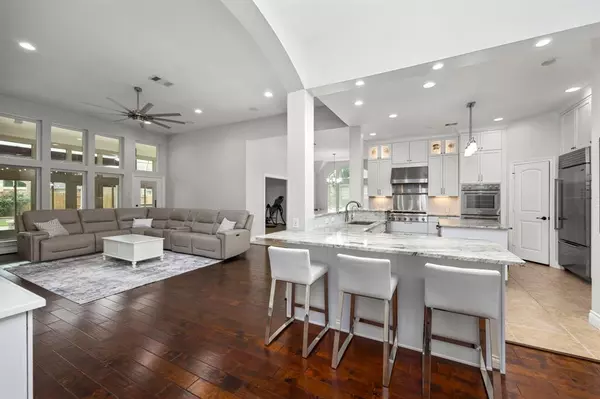$675,000
For more information regarding the value of a property, please contact us for a free consultation.
4 Beds
3 Baths
3,034 SqFt
SOLD DATE : 07/19/2024
Key Details
Property Type Single Family Home
Listing Status Sold
Purchase Type For Sale
Square Footage 3,034 sqft
Price per Sqft $219
Subdivision Riverstone
MLS Listing ID 44084813
Sold Date 07/19/24
Style Traditional
Bedrooms 4
Full Baths 3
HOA Fees $105/ann
HOA Y/N 1
Year Built 2013
Annual Tax Amount $10,635
Tax Year 2023
Lot Size 10,817 Sqft
Acres 0.2483
Property Description
BEAUTIFUL HOME W STONE & BRICK FACADE ON A CUL DE SAC LOT. HIGH CEILINGS, HARDWOOD FLOORS IN COMMON AREAS & LUXURY LAMINTE FLOORS IN BEDROOMS. HOME OFFICE W KRAFTMAID CABINETS 2021. SEARS UV LIGHT AIR DUCT FILTERING SYSTEM 2022. TOTAL KITCHEN REMODELED 2020 INCLUDES SUB ZERO FRIDGE, KRAFTMAID CABINETS, THERMADOR 36”- 6 BURNER GAS RANGE, THERMADOR DOUBLE OVEN, DISHWASHER & SHARP MICROWAVE. OUTDOOR KITCHEN BUILT 2020 W 48” WIDE RCS GRILL, HIGH BTU RANGE BURNER, SINK W OUTDOOR ISLAND, QUARTZ COUNTERTOP W AUSTIN STONE/BRICK SURROUNDS, OUTDOOR FIREPIT. ENCLOSED SUNROOM W FANS AND WALL AC UNIT 2020. TWO BACKYARD SHED FOR EXTRA STORAGE. FOUR 8X4 GARDEN BEDS W CEDAR PLANKS SURROUNDED BY STONE BORDER 2021. COVERED OUTDOOR PERGOLA 2021. PAVED FLAG STONE WALKING PATH FROM GARAGE DRIVEWAY TO REAR OF BACKYARD 2021. FRENCH DRAINS INSTALLED 2020, INTERIOR WALLS & TRIM PAINTED 2019. INSTALLED DRINKING WATER PURIFICATION / FILTRATION SYSTEM IN KITCHEN BY 3M IN 2020. 3 CAR GARAGE. GENERAC GENERATOR
Location
State TX
County Fort Bend
Area Sugar Land South
Rooms
Bedroom Description Primary Bed - 1st Floor,Sitting Area,Split Plan,Walk-In Closet
Other Rooms 1 Living Area, Breakfast Room, Den, Family Room, Formal Dining, Home Office/Study, Kitchen/Dining Combo, Living Area - 1st Floor, Utility Room in House
Master Bathroom Primary Bath: Separate Shower, Primary Bath: Soaking Tub, Secondary Bath(s): Tub/Shower Combo
Kitchen Breakfast Bar, Island w/o Cooktop, Kitchen open to Family Room, Pantry, Pots/Pans Drawers, Soft Closing Cabinets, Soft Closing Drawers, Under Cabinet Lighting, Walk-in Pantry
Interior
Interior Features Fire/Smoke Alarm, Formal Entry/Foyer, High Ceiling, Prewired for Alarm System
Heating Central Gas
Cooling Central Electric
Flooring Engineered Wood, Laminate, Tile
Fireplaces Number 1
Fireplaces Type Gaslog Fireplace
Exterior
Exterior Feature Back Yard Fenced, Covered Patio/Deck, Exterior Gas Connection, Outdoor Fireplace, Outdoor Kitchen, Patio/Deck, Screened Porch, Side Yard, Sprinkler System, Storage Shed
Garage Attached Garage
Garage Spaces 3.0
Roof Type Composition
Street Surface Concrete
Private Pool No
Building
Lot Description Subdivision Lot
Story 1
Foundation Slab
Lot Size Range 0 Up To 1/4 Acre
Builder Name Perry Homes
Water Water District
Structure Type Brick,Stone
New Construction No
Schools
Elementary Schools Sonal Bhuchar Elementary
Middle Schools First Colony Middle School
High Schools Elkins High School
School District 19 - Fort Bend
Others
HOA Fee Include Clubhouse,Courtesy Patrol,Recreational Facilities
Senior Community No
Restrictions Deed Restrictions
Tax ID 6883-32-001-0090-907
Energy Description Attic Vents,Ceiling Fans,Digital Program Thermostat,Energy Star Appliances,Generator,High-Efficiency HVAC,Insulated/Low-E windows,Insulation - Batt
Acceptable Financing Cash Sale, Conventional, FHA, VA
Tax Rate 2.2681
Disclosures Mud, Sellers Disclosure
Listing Terms Cash Sale, Conventional, FHA, VA
Financing Cash Sale,Conventional,FHA,VA
Special Listing Condition Mud, Sellers Disclosure
Read Less Info
Want to know what your home might be worth? Contact us for a FREE valuation!

Our team is ready to help you sell your home for the highest possible price ASAP

Bought with Walzel Properties

"Molly's job is to find and attract mastery-based agents to the office, protect the culture, and make sure everyone is happy! "






