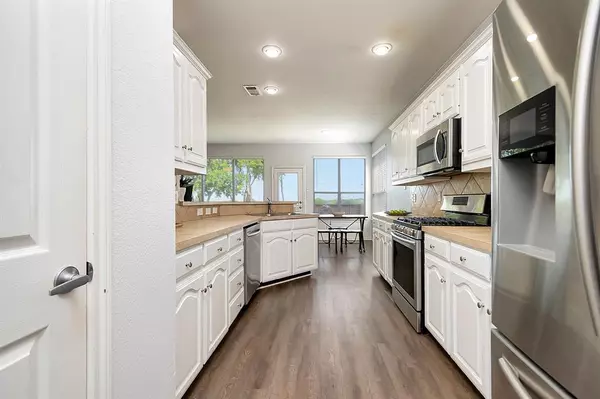$405,000
For more information regarding the value of a property, please contact us for a free consultation.
4 Beds
3 Baths
2,536 SqFt
SOLD DATE : 07/22/2024
Key Details
Property Type Single Family Home
Sub Type Single Family Residence
Listing Status Sold
Purchase Type For Sale
Square Footage 2,536 sqft
Price per Sqft $159
Subdivision Mc Pherson Ranch
MLS Listing ID 20646886
Sold Date 07/22/24
Style Traditional
Bedrooms 4
Full Baths 2
Half Baths 1
HOA Fees $45/ann
HOA Y/N Mandatory
Year Built 2006
Annual Tax Amount $9,501
Lot Size 6,272 Sqft
Acres 0.144
Property Description
Immaculate, move-in ready home in desirable McPherson Ranch! Fantastic floorplan with 4 bedrooms, 2.5 baths & an open game room upstairs. Amenities include luxury vinyl plank flooring throughout the formal dining, kitchen, breakfast & living room; a gas fireplace with logs & ceiling fans in all of the bedrooms. The kitchen is light & bright with white cabinetry & stainless appliances, including a gas range & built-in microwave. The primary bedroom is large enough for a sitting area. The primary bath features a separate tub & shower, two vanities & a walk-in closet. Upstairs is a large, open game room, 3 bedrooms & a full bath with two sinks. One year old HVAC with wifi controls & the roof was replaced in 2021. Family friendly neighborhood with a huge community pool, half court basketball court & large fishing pond. Attends excellent Kay Granger Elementary, Tidwell MS & Byron Nelson HS! Convenient to the Alliance Town Center, Roanoke Dining, Southlake Town Square & DFW Airport.
Location
State TX
County Tarrant
Community Community Pool, Curbs, Fishing, Jogging Path/Bike Path, Playground, Sidewalks
Direction See gps.
Rooms
Dining Room 2
Interior
Interior Features Cable TV Available, Decorative Lighting, Eat-in Kitchen, High Speed Internet Available, Walk-In Closet(s)
Heating Central, Natural Gas
Cooling Ceiling Fan(s), Central Air, Electric
Flooring Carpet, Ceramic Tile, Luxury Vinyl Plank
Fireplaces Number 1
Fireplaces Type Gas, Gas Logs
Appliance Dishwasher, Disposal, Gas Range, Gas Water Heater, Microwave, Plumbed For Gas in Kitchen
Heat Source Central, Natural Gas
Laundry Electric Dryer Hookup, Utility Room, Full Size W/D Area, Washer Hookup
Exterior
Exterior Feature Rain Gutters
Garage Spaces 2.0
Fence Wood
Community Features Community Pool, Curbs, Fishing, Jogging Path/Bike Path, Playground, Sidewalks
Utilities Available City Sewer, City Water, Co-op Electric, Curbs, Individual Gas Meter, Individual Water Meter, Sidewalk, Underground Utilities
Roof Type Composition
Parking Type Driveway, Garage, Garage Door Opener, Garage Faces Front, Garage Single Door
Total Parking Spaces 2
Garage Yes
Building
Lot Description Interior Lot, Landscaped, Sprinkler System, Subdivision
Story Two
Foundation Slab
Level or Stories Two
Structure Type Brick,Siding
Schools
Elementary Schools Kay Granger
Middle Schools John M Tidwell
High Schools Byron Nelson
School District Northwest Isd
Others
Ownership See tax.
Acceptable Financing Cash, Conventional, FHA, VA Loan
Listing Terms Cash, Conventional, FHA, VA Loan
Financing Conventional
Read Less Info
Want to know what your home might be worth? Contact us for a FREE valuation!

Our team is ready to help you sell your home for the highest possible price ASAP

©2024 North Texas Real Estate Information Systems.
Bought with Lily Moore • Lily Moore Realty

"Molly's job is to find and attract mastery-based agents to the office, protect the culture, and make sure everyone is happy! "






