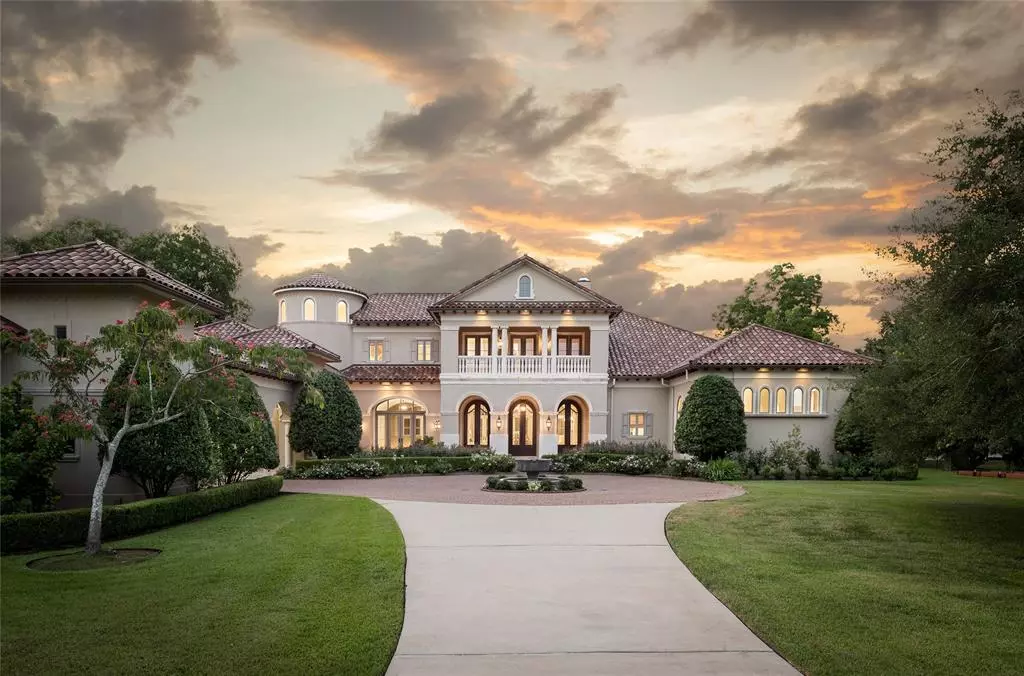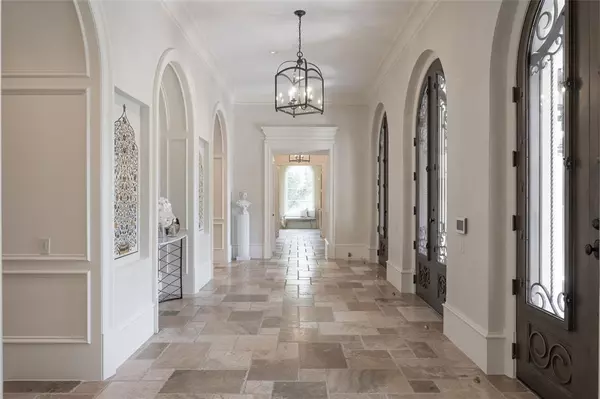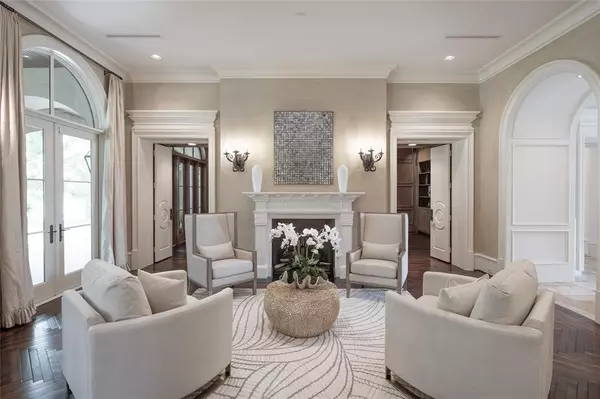$3,799,000
For more information regarding the value of a property, please contact us for a free consultation.
4 Beds
4.1 Baths
9,226 SqFt
SOLD DATE : 07/19/2024
Key Details
Property Type Single Family Home
Listing Status Sold
Purchase Type For Sale
Square Footage 9,226 sqft
Price per Sqft $352
Subdivision Alkire Lake Sub Sec 2
MLS Listing ID 84458989
Sold Date 07/19/24
Style Mediterranean,Other Style,Traditional
Bedrooms 4
Full Baths 4
Half Baths 1
Year Built 2007
Annual Tax Amount $52,224
Tax Year 2021
Lot Size 2.143 Acres
Acres 2.143
Property Description
La vita è bella. It’s true: life is always beautiful when home is this expansive gated Italianate villa on Alkire Lake. In an auspicious neighborhood of stately manors, this one stands apart for its 2+ acres of Old World elegance and all-modern luxury. Thoughtful details include 12’ to 14’ ceilings, handcrafted hardwoods and a 100’ lakeside terrace. The primary wing shares these water views as well as a fitness suite and private laundry. Everything is elevated, from the actual elevator to the high-end appliances, designer lighting and inside/outside fireplaces made from Icelandic volcanic stone. But this list doesn’t begin to describe what you can’t put into words: waking up to the sunlight filtering through the oak trees, or sinking a line into the lake at dusk from your own dock. A world away yet an easy 20mi to Downtown Houston, this princely gated estate with panoramic views benefits from the area’s attractive tax rates and amenities, including the nearby country club.
Location
State TX
County Fort Bend
Area Sugar Land North
Rooms
Bedroom Description En-Suite Bath,Primary Bed - 1st Floor,Sitting Area,Walk-In Closet
Other Rooms 1 Living Area, Breakfast Room, Formal Dining, Formal Living, Gameroom Up, Home Office/Study, Living Area - 1st Floor, Media, Utility Room in House
Master Bathroom Bidet, Primary Bath: Double Sinks, Primary Bath: Separate Shower, Primary Bath: Soaking Tub, Vanity Area
Den/Bedroom Plus 6
Kitchen Breakfast Bar, Island w/o Cooktop, Pantry, Second Sink, Walk-in Pantry
Interior
Interior Features Alarm System - Leased, Balcony, Crown Molding, Dryer Included, Elevator, Fire/Smoke Alarm, Formal Entry/Foyer, High Ceiling, Prewired for Alarm System, Refrigerator Included, Washer Included, Wired for Sound
Heating Central Gas, Zoned
Cooling Central Electric, Zoned
Flooring Carpet, Travertine, Wood
Fireplaces Number 2
Fireplaces Type Gaslog Fireplace
Exterior
Exterior Feature Back Green Space, Back Yard, Covered Patio/Deck, Outdoor Fireplace, Patio/Deck, Private Driveway, Sprinkler System, Wheelchair Access
Garage Attached/Detached Garage, Oversized Garage
Garage Spaces 4.0
Waterfront Description Lake View,Lakefront
Roof Type Tile
Private Pool No
Building
Lot Description Subdivision Lot, Water View, Waterfront, Wooded
Faces East,South
Story 2
Foundation Slab
Lot Size Range 2 Up to 5 Acres
Builder Name Hahnfeld WitmerDavis
Sewer Public Sewer
Water Public Water
Structure Type Stone,Stucco
New Construction No
Schools
Elementary Schools Highlands Elementary School (Fort Bend)
Middle Schools Dulles Middle School
High Schools Dulles High School
School District 19 - Fort Bend
Others
Senior Community No
Restrictions Deed Restrictions,Horses Allowed,Restricted
Tax ID 1000-02-003-0700-907
Energy Description Ceiling Fans,Digital Program Thermostat,Insulation - Spray-Foam
Acceptable Financing Cash Sale, Conventional
Tax Rate 2.0094
Disclosures Sellers Disclosure
Listing Terms Cash Sale, Conventional
Financing Cash Sale,Conventional
Special Listing Condition Sellers Disclosure
Read Less Info
Want to know what your home might be worth? Contact us for a FREE valuation!

Our team is ready to help you sell your home for the highest possible price ASAP

Bought with Non-MLS

"Molly's job is to find and attract mastery-based agents to the office, protect the culture, and make sure everyone is happy! "






