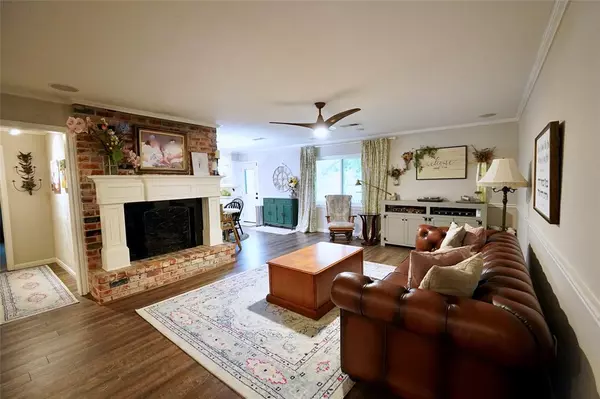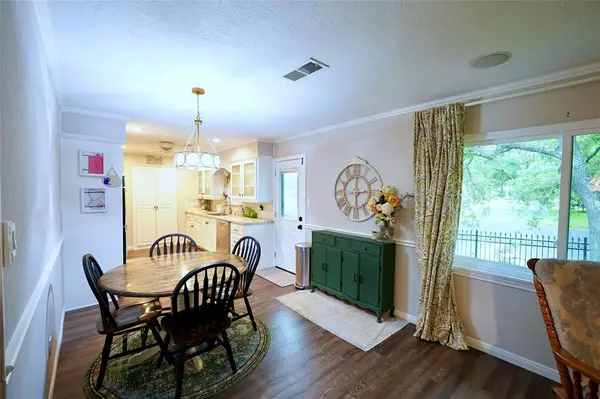$390,000
For more information regarding the value of a property, please contact us for a free consultation.
4 Beds
2 Baths
1,880 SqFt
SOLD DATE : 08/02/2024
Key Details
Property Type Single Family Home
Listing Status Sold
Purchase Type For Sale
Square Footage 1,880 sqft
Price per Sqft $190
Subdivision Village Green
MLS Listing ID 44706200
Sold Date 08/02/24
Style Traditional
Bedrooms 4
Full Baths 2
Year Built 1960
Annual Tax Amount $6,073
Tax Year 2023
Lot Size 8,866 Sqft
Acres 0.2035
Property Description
Come see this beautiful 4-bedroom, 2-bathroom home sitting on a cul-de-sac lot in the highly desirable Village Green neighborhood in Friendswood ISD! The open concept kitchen was completely updated in 2018 with custom cabinetry, granite countertops, a marble tile backsplash, and all stainless appliances. It then opens up into the spacious Living and Dining areas making it perfect for entertaining. The primary bedroom offers an updated walk-in closet. From there, you'll step into the recent updated ensuite bath and shower. On the other side of the house, you'll find the remaining 3 bedrooms and an updated secondary bath with granite counter tops. Last but not least, step outside into this amazing backyard and relax peacefully with friends and family.
**Over 50k in upgrades since 2023 includes pex plumbing, siding, hurricane windows, new electrical box panel, weather head, water heater, added AC vents, fencing, walk in closet, primary bath, painted garage floor and outdoor patio.
Location
State TX
County Galveston
Area Friendswood
Rooms
Bedroom Description All Bedrooms Down,En-Suite Bath,Primary Bed - 1st Floor,Split Plan,Walk-In Closet
Other Rooms 1 Living Area, Formal Dining, Living Area - 1st Floor, Utility Room in Garage
Master Bathroom Primary Bath: Shower Only, Secondary Bath(s): Double Sinks, Secondary Bath(s): Tub/Shower Combo
Kitchen Kitchen open to Family Room, Pantry, Soft Closing Cabinets, Soft Closing Drawers
Interior
Interior Features Crown Molding, Fire/Smoke Alarm
Heating Central Electric, Central Gas
Cooling Central Electric
Flooring Carpet, Tile, Vinyl Plank
Fireplaces Number 1
Fireplaces Type Gaslog Fireplace
Exterior
Exterior Feature Fully Fenced, Patio/Deck, Sprinkler System
Garage Attached Garage
Garage Spaces 2.0
Garage Description Auto Garage Door Opener, Double-Wide Driveway
Roof Type Composition
Private Pool No
Building
Lot Description Cul-De-Sac
Faces Northeast
Story 1
Foundation Slab
Lot Size Range 0 Up To 1/4 Acre
Sewer Public Sewer
Water Public Water
Structure Type Brick,Cement Board,Wood
New Construction No
Schools
Elementary Schools Westwood Elementary School (Friendswood)
Middle Schools Friendswood Junior High School
High Schools Friendswood High School
School District 20 - Friendswood
Others
Senior Community No
Restrictions Deed Restrictions
Tax ID 7325-0001-0012-000
Energy Description Attic Vents,Ceiling Fans,Digital Program Thermostat,Storm Windows
Acceptable Financing Cash Sale, Conventional, FHA, VA
Tax Rate 2.0412
Disclosures Sellers Disclosure
Listing Terms Cash Sale, Conventional, FHA, VA
Financing Cash Sale,Conventional,FHA,VA
Special Listing Condition Sellers Disclosure
Read Less Info
Want to know what your home might be worth? Contact us for a FREE valuation!

Our team is ready to help you sell your home for the highest possible price ASAP

Bought with Stanfield Properties

"Molly's job is to find and attract mastery-based agents to the office, protect the culture, and make sure everyone is happy! "






