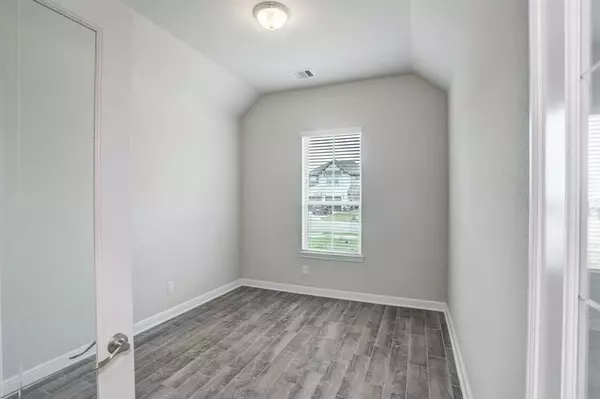$475,000
For more information regarding the value of a property, please contact us for a free consultation.
4 Beds
3.1 Baths
2,932 SqFt
SOLD DATE : 08/21/2024
Key Details
Property Type Single Family Home
Listing Status Sold
Purchase Type For Sale
Square Footage 2,932 sqft
Price per Sqft $162
Subdivision Lago Mar Sec 4 Pod 4
MLS Listing ID 10958446
Sold Date 08/21/24
Style Contemporary/Modern
Bedrooms 4
Full Baths 3
Half Baths 1
HOA Fees $119/ann
HOA Y/N 1
Year Built 2022
Annual Tax Amount $15,147
Tax Year 2023
Lot Size 8,660 Sqft
Acres 0.1988
Property Description
Stunning corner lot home, 4 bds, 3.5 baths, & an array of exquisite features. Inviting den with French glass doors, laundry room w/built-in shelves & cubbies offers versatile organizational space. Open kitchen, adorned with granite countertops & matching two-tier island which seamlessly flows into the family living room, complete with high ceilings and fireplace, extending to the formal dining area for effortless entertaining. Retreat to the primary suite on the first floor with dual sinks, a separate bathtub, shower, and a generous walk-in closet. Upstairs, a spacious game room awaits, accompanied by a movie room, perfect for entertaining or relaxation. Bedrooms 2 and 3 offer walk-in closets, while bedroom 4 features built-in bench area, with shared bathroom. Unwind outdoors under the covered patio in the serene backyard oasis including Lago Mar Amenities which include a lagoon, 2 resort style swimming pools, 2 gyms and walking trails.
Location
State TX
County Galveston
Area Texas City
Rooms
Bedroom Description En-Suite Bath,Primary Bed - 1st Floor,Walk-In Closet
Other Rooms Den, Family Room, Formal Dining, Gameroom Up, Home Office/Study, Media
Master Bathroom Half Bath, Primary Bath: Double Sinks, Primary Bath: Separate Shower, Primary Bath: Soaking Tub
Kitchen Island w/o Cooktop, Kitchen open to Family Room, Pantry
Interior
Interior Features Alarm System - Owned, High Ceiling, Prewired for Alarm System, Window Coverings, Wired for Sound
Heating Central Electric
Cooling Central Electric
Flooring Carpet, Tile
Fireplaces Number 1
Fireplaces Type Gaslog Fireplace
Exterior
Exterior Feature Back Yard, Back Yard Fenced, Covered Patio/Deck, Porch
Garage Attached Garage, Tandem
Garage Spaces 3.0
Garage Description Auto Garage Door Opener, Double-Wide Driveway
Roof Type Composition
Private Pool No
Building
Lot Description Corner, Subdivision Lot
Story 2
Foundation Slab
Lot Size Range 0 Up To 1/4 Acre
Builder Name Long Lake
Water Public Water, Water District
Structure Type Brick
New Construction No
Schools
Elementary Schools Lobit Elementary School
Middle Schools Lobit Middle School
High Schools Dickinson High School
School District 17 - Dickinson
Others
HOA Fee Include Clubhouse,Other,Recreational Facilities
Senior Community No
Restrictions Deed Restrictions
Tax ID 4479-0402-0008-000
Energy Description Ceiling Fans
Acceptable Financing Cash Sale, Conventional, FHA, VA
Tax Rate 3.2852
Disclosures Sellers Disclosure
Listing Terms Cash Sale, Conventional, FHA, VA
Financing Cash Sale,Conventional,FHA,VA
Special Listing Condition Sellers Disclosure
Read Less Info
Want to know what your home might be worth? Contact us for a FREE valuation!

Our team is ready to help you sell your home for the highest possible price ASAP

Bought with RE/MAX Leading Edge Tanger Outlet Houston

"Molly's job is to find and attract mastery-based agents to the office, protect the culture, and make sure everyone is happy! "






