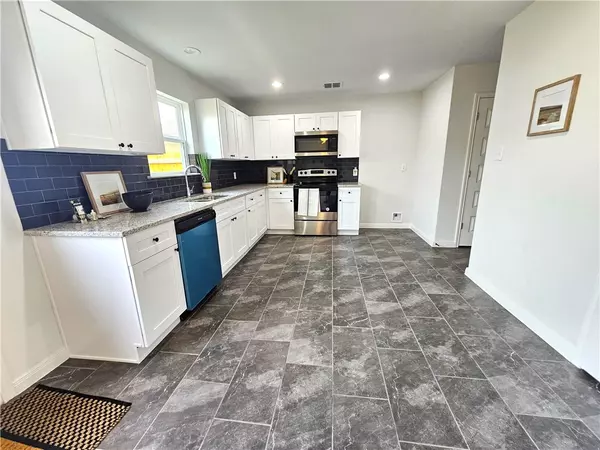$239,900
For more information regarding the value of a property, please contact us for a free consultation.
3 Beds
3 Baths
1,309 SqFt
SOLD DATE : 08/16/2024
Key Details
Property Type Single Family Home
Sub Type Detached
Listing Status Sold
Purchase Type For Sale
Square Footage 1,309 sqft
Price per Sqft $183
Subdivision Martindale Heights Sub
MLS Listing ID 443916
Sold Date 08/16/24
Style Contemporary,Traditional
Bedrooms 3
Full Baths 2
Half Baths 1
Construction Status New Construction
HOA Fees $10/ann
HOA Y/N Yes
Year Built 2023
Lot Size 3,484 Sqft
Acres 0.08
Property Description
Discover this beautiful and spacious home in the Martindale Heights subdivision. This 3 bedroom, 2.5 bathroom home is adorned with modern custom tile throughout the downstairs and carpet in the upper floor. The open floorplan seamlessly connects the living room, enhanced by custom, soft touch cabinets in the kitchen. The home is also pre-wired for pest control within the walls and the yard is outfitted with an irrigation system to keep your future yard green and healthy. The hardware for security is also pre-wired to the home as well. This home blends luxury and functionality, perfect for modern living. Don’t miss out on this stunning property!
Location
State TX
County Guadalupe
Rooms
Ensuite Laundry Washer Hookup, Dryer Hookup
Interior
Interior Features Open Floorplan
Laundry Location Washer Hookup,Dryer Hookup
Heating Central, Electric
Cooling Central Air
Flooring Carpet, Tile
Fireplace No
Appliance Dishwasher, Electric Oven, Electric Range, Disposal, Microwave
Laundry Washer Hookup, Dryer Hookup
Exterior
Exterior Feature Sprinkler/Irrigation
Garage Attached, Concrete, Front Entry, Garage
Garage Spaces 1.0
Garage Description 1.0
Fence Wood
Pool None
Utilities Available Sewer Available, Water Available
Amenities Available None
Waterfront No
Roof Type Shingle
Parking Type Attached, Concrete, Front Entry, Garage
Total Parking Spaces 2
Building
Lot Description Landscaped
Story 2
Entry Level Two
Foundation Slab
Sewer Public Sewer
Water Public
Architectural Style Contemporary, Traditional
Level or Stories Two
Additional Building None
New Construction Yes
Construction Status New Construction
Schools
Elementary Schools Other
Middle Schools Other
High Schools Seguin
School District Sinton Isd
Others
HOA Fee Include Common Areas,Maintenance Grounds
Tax ID 1G2017000003800000
Security Features Fire Sprinkler System
Acceptable Financing Cash, Conventional, FHA, VA Loan
Listing Terms Cash, Conventional, FHA, VA Loan
Financing Conventional
Read Less Info
Want to know what your home might be worth? Contact us for a FREE valuation!

Our team is ready to help you sell your home for the highest possible price ASAP
Bought with NONMLS (NonMLS)

"Molly's job is to find and attract mastery-based agents to the office, protect the culture, and make sure everyone is happy! "






