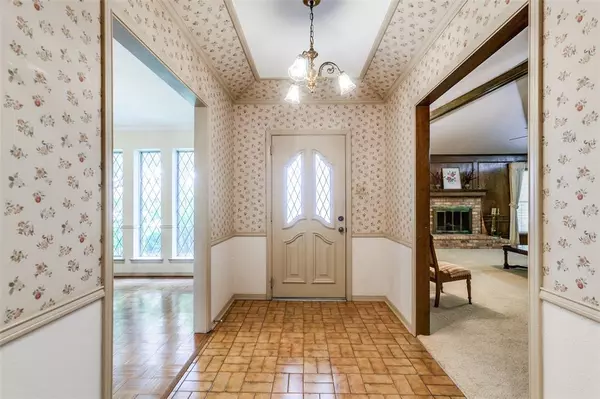$599,900
For more information regarding the value of a property, please contact us for a free consultation.
4 Beds
3 Baths
2,714 SqFt
SOLD DATE : 08/21/2024
Key Details
Property Type Single Family Home
Sub Type Single Family Residence
Listing Status Sold
Purchase Type For Sale
Square Footage 2,714 sqft
Price per Sqft $221
Subdivision J J Pearce Sec 01
MLS Listing ID 20680078
Sold Date 08/21/24
Style Traditional
Bedrooms 4
Full Baths 3
HOA Y/N None
Year Built 1978
Annual Tax Amount $12,376
Lot Size 9,016 Sqft
Acres 0.207
Lot Dimensions 72x125
Property Description
Framed by majestic live oaks, this wonderful home was meticulously maintained for decades by the same owner. The fabulous floorplan features a huge living room with tons of built-in bookshelves, a wet bar, vaulted ceilings and beautiful brick fireplace. There is an adjacent room that can serve as a fourth bedroom or game room with a full bath next to it. The large well-appointed kitchen features two pantries and an inviting breakfast area with hutch. The primary bedroom and two secondary bedrooms are on the east side of the home. Storage galore! All bedrooms feature walk-in closets- the primary has 2! Spacious laundry room has cabinets and enough room for a freezer. Magnolia plantation shutters and double pane vinyl windows, too! The backyard is charming with a covered patio. Within walking distance to top-rated Mohawk Elementary and JJ Pearce High School, plus all the restaurants and retail located at Coit and Campbell. Only 13 miles to downtown, this location can't be beat!
Location
State TX
County Dallas
Direction Campbell to Mimosa, south to Grassmere, east to property.
Rooms
Dining Room 2
Interior
Interior Features Decorative Lighting, Eat-in Kitchen, Pantry, Vaulted Ceiling(s), Walk-In Closet(s)
Heating Central, Natural Gas
Cooling Ceiling Fan(s), Central Air, Electric
Flooring Carpet, Parquet, Vinyl
Fireplaces Number 1
Fireplaces Type Brick, Gas Logs, Gas Starter, Living Room, Raised Hearth
Appliance Dishwasher, Disposal, Electric Cooktop, Electric Oven, Gas Water Heater
Heat Source Central, Natural Gas
Laundry Utility Room, Full Size W/D Area
Exterior
Exterior Feature Covered Patio/Porch
Garage Spaces 2.0
Fence Back Yard, Wood
Utilities Available Alley, City Sewer, City Water, Curbs, Sidewalk
Roof Type Composition
Parking Type Alley Access, Garage, Garage Door Opener, Garage Double Door
Total Parking Spaces 2
Garage Yes
Building
Lot Description Interior Lot, Landscaped
Story One
Foundation Slab
Level or Stories One
Structure Type Brick
Schools
Elementary Schools Mohawk
High Schools Pearce
School District Richardson Isd
Others
Ownership The Mohn Living Trust
Acceptable Financing Cash, Conventional, FHA, VA Loan
Listing Terms Cash, Conventional, FHA, VA Loan
Financing Conventional
Read Less Info
Want to know what your home might be worth? Contact us for a FREE valuation!

Our team is ready to help you sell your home for the highest possible price ASAP

©2024 North Texas Real Estate Information Systems.
Bought with Lydia Pettit • Paragon, REALTORS

"Molly's job is to find and attract mastery-based agents to the office, protect the culture, and make sure everyone is happy! "






