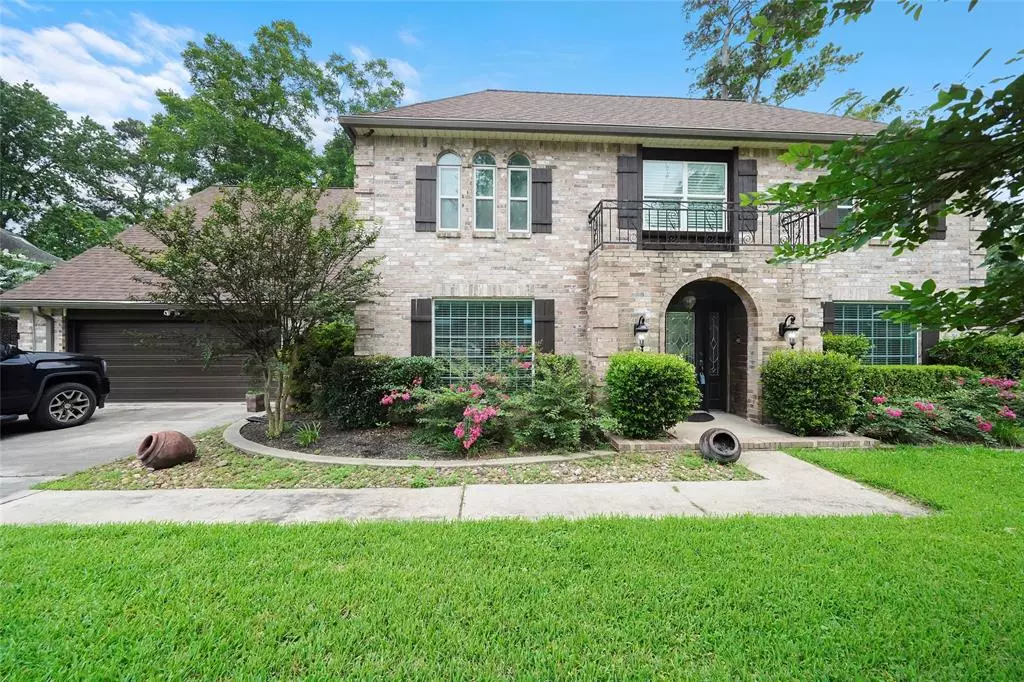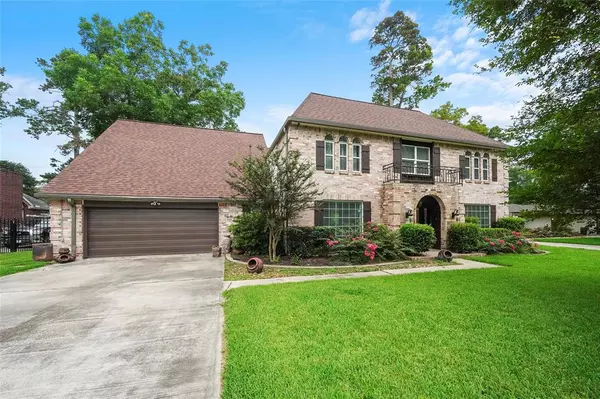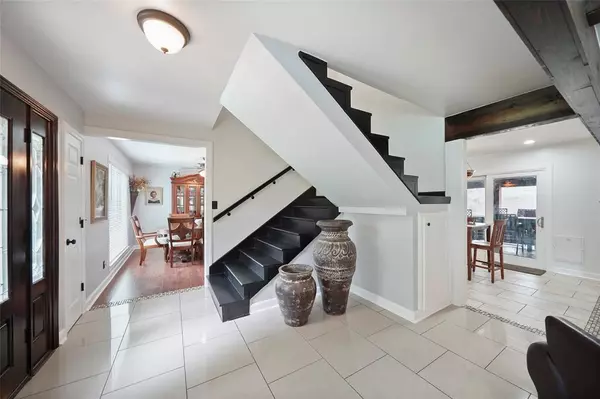$439,990
For more information regarding the value of a property, please contact us for a free consultation.
4 Beds
3.1 Baths
2,924 SqFt
SOLD DATE : 08/23/2024
Key Details
Property Type Single Family Home
Listing Status Sold
Purchase Type For Sale
Square Footage 2,924 sqft
Price per Sqft $144
Subdivision North Hill Estates
MLS Listing ID 57850384
Sold Date 08/23/24
Style Traditional
Bedrooms 4
Full Baths 3
Half Baths 1
Year Built 1978
Annual Tax Amount $7,359
Tax Year 2023
Lot Size 0.295 Acres
Acres 0.2955
Property Description
This beauty sits on a mitculously manicured sprawling wooded lot and has french accents wrought iron railing & coach lighting. Spectacular curb appeal. The interior boast a spacious open design, architectural flare w/cedar ceiling beams/mantle, tastefully updated with recessed can lights,designer paint, engineered wood flooring, staggered tile,wrough iron spindles, limestone hearth, updated fans and fixtures. The light and bright kitchen has granite countertops mosiac glass backsplash, stainless appliances & an island. Two primary bedrooms one down/one upstairs (think in law suite) w/stairway and over sized gamroom, fully updated bathrooms, stand alone bathtub and custom over sized shower. Large guest rooms, flex room leading to the enormous upstairs balcony overlooking your own backyard paradise with pool, hot tub, extensive cool decking & a huge covered patio below with custom built ins, A/C/heater, Recent HVAC systems (3. & 4 yrs old) Roof only 6yrs old, outdoor kitchen GORGEOUS
Location
State TX
County Harris
Area Spring East
Rooms
Bedroom Description 2 Primary Bedrooms,Walk-In Closet
Other Rooms Breakfast Room, Family Room, Formal Dining, Gameroom Up, Utility Room in House
Master Bathroom Full Secondary Bathroom Down, Half Bath, Primary Bath: Double Sinks, Primary Bath: Separate Shower
Kitchen Island w/o Cooktop
Interior
Interior Features 2 Staircases, Fire/Smoke Alarm
Heating Central Gas
Cooling Central Electric
Flooring Carpet, Engineered Wood, Tile
Fireplaces Number 1
Fireplaces Type Gaslog Fireplace, Wood Burning Fireplace
Exterior
Exterior Feature Balcony, Covered Patio/Deck, Fully Fenced, Outdoor Kitchen, Porch, Rooftop Deck, Spa/Hot Tub, Sprinkler System
Garage Attached Garage
Garage Spaces 2.0
Garage Description Auto Garage Door Opener
Pool Gunite, Heated
Roof Type Composition
Street Surface Concrete
Private Pool Yes
Building
Lot Description Wooded
Story 2
Foundation Slab
Lot Size Range 1/4 Up to 1/2 Acre
Water Water District
Structure Type Brick,Cement Board,Wood
New Construction No
Schools
Elementary Schools Ginger Mcnabb Elementary School
Middle Schools Twin Creeks Middle School
High Schools Spring High School
School District 48 - Spring
Others
Senior Community No
Restrictions Deed Restrictions
Tax ID 095-313-000-0056
Acceptable Financing Cash Sale, Conventional, FHA
Tax Rate 2.0321
Disclosures Mud, Sellers Disclosure
Listing Terms Cash Sale, Conventional, FHA
Financing Cash Sale,Conventional,FHA
Special Listing Condition Mud, Sellers Disclosure
Read Less Info
Want to know what your home might be worth? Contact us for a FREE valuation!

Our team is ready to help you sell your home for the highest possible price ASAP

Bought with eXp Realty LLC

"Molly's job is to find and attract mastery-based agents to the office, protect the culture, and make sure everyone is happy! "






