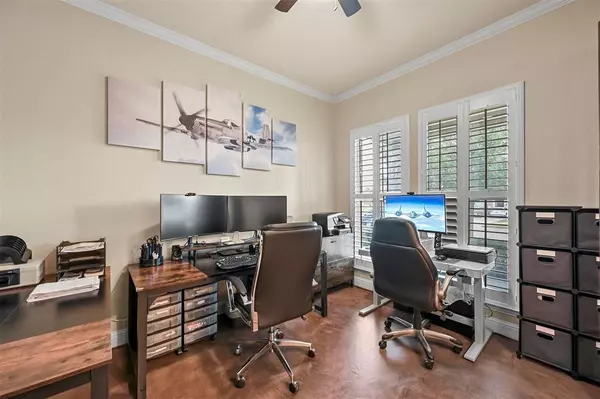$599,000
For more information regarding the value of a property, please contact us for a free consultation.
4 Beds
3 Baths
2,929 SqFt
SOLD DATE : 08/30/2024
Key Details
Property Type Single Family Home
Sub Type Single Family Residence
Listing Status Sold
Purchase Type For Sale
Square Footage 2,929 sqft
Price per Sqft $204
Subdivision Texanna Ranch Ph 1 - Rev
MLS Listing ID 20679151
Sold Date 08/30/24
Style Traditional
Bedrooms 4
Full Baths 3
HOA Fees $42
HOA Y/N Mandatory
Year Built 2012
Annual Tax Amount $11,402
Lot Size 0.427 Acres
Acres 0.427
Property Description
Beautiful designer home with amazing lot in gated Texanna Ranch community with backyard oasis. This well maintained home features an open floor plan with 4 bedrooms, office, upstairs gameroom and 2 car garage. Gourmet eat-in kitchen with large island, lots of storage with cabinets to the ceiling with beautiful glass doors, granite countertops, touchless faucet and new sink. Kitchen overlooking spacious living room and dining room, great for entertaining. Floorplan features a split bedroom with primary and other bedrooms. Large primary bedroom features ensuite bath with brand new custom closet. Gorgeous wood floors and plantation shutters throughout downstairs. The backyard oasis features a beautiful pool with water fountain feature, above ground hot tub, covered patio and fire pit for smores to easily entertain any group. This oversized lot is at the end of a quiet and serene street. 10 Mins to the nearest grocery store and restaurants. Hurry, this one won't last long!
Location
State TX
County Ellis
Direction Take US-287 S, S Walnut Grove Rd and FM 1387 E to Lone Star Way in Midlothian.
Rooms
Dining Room 1
Interior
Interior Features Cable TV Available, Decorative Lighting, Eat-in Kitchen, Flat Screen Wiring, Granite Counters, High Speed Internet Available, Kitchen Island, Open Floorplan, Pantry, Walk-In Closet(s)
Heating Central, Electric
Cooling Ceiling Fan(s), Central Air, Electric
Fireplaces Number 1
Fireplaces Type Living Room, Wood Burning
Appliance Dishwasher, Disposal, Electric Cooktop, Electric Oven, Microwave
Heat Source Central, Electric
Laundry Electric Dryer Hookup, Utility Room, Full Size W/D Area, Washer Hookup
Exterior
Exterior Feature Covered Patio/Porch, Fire Pit, Rain Gutters
Garage Spaces 2.0
Fence Wood
Pool Gunite, In Ground
Utilities Available All Weather Road, City Sewer, City Water, Curbs, Underground Utilities
Roof Type Composition
Parking Type Epoxy Flooring, Garage, Garage Door Opener, Garage Faces Side
Total Parking Spaces 2
Garage Yes
Private Pool 1
Building
Lot Description Landscaped, Lrg. Backyard Grass, Sprinkler System, Subdivision
Story Two
Foundation Slab
Level or Stories Two
Structure Type Brick,Rock/Stone
Schools
Elementary Schools Longbranch
Middle Schools Walnut Grove
High Schools Heritage
School District Midlothian Isd
Others
Ownership See Records
Acceptable Financing Cash, Conventional, FHA, VA Loan
Listing Terms Cash, Conventional, FHA, VA Loan
Financing Conventional
Read Less Info
Want to know what your home might be worth? Contact us for a FREE valuation!

Our team is ready to help you sell your home for the highest possible price ASAP

©2024 North Texas Real Estate Information Systems.
Bought with Whitney Gillaspie • League Real Estate

"Molly's job is to find and attract mastery-based agents to the office, protect the culture, and make sure everyone is happy! "






