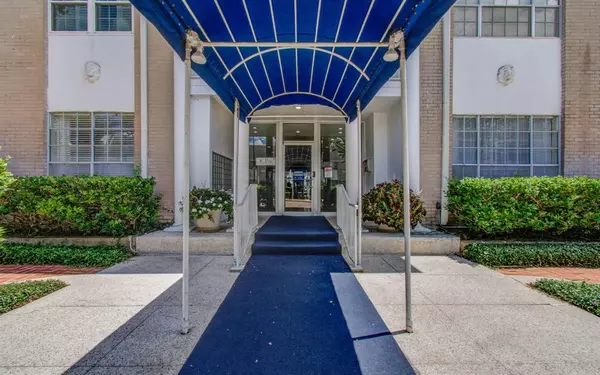$110,000
For more information regarding the value of a property, please contact us for a free consultation.
1 Bed
1 Bath
876 SqFt
SOLD DATE : 09/06/2024
Key Details
Property Type Condo
Sub Type Condominium
Listing Status Sold
Purchase Type For Sale
Square Footage 876 sqft
Price per Sqft $119
Subdivision The Barclay
MLS Listing ID 89500984
Sold Date 09/06/24
Style Traditional
Bedrooms 1
Full Baths 1
HOA Fees $653/mo
Year Built 1960
Annual Tax Amount $1,798
Tax Year 2023
Property Description
Nestled on a tree lined street near Medical Center and Rice University, this beautiful 2nd floor condo has a lot to offer! As you enter the foyer of the condo you will see the spacious living room with large windows. Recently replaced carpet(2024 per seller). The living room flows into the dining room large enough for entertaining. Fully equipped kitchen boasts ample cabinets and granite countertops. Refrigerator included. Bedroom has two closets and offers a lot of room. The bathroom is equipped with bathtub/shower combination, classic white tile and solid surface countertop. Laminated flooring. All bills Paid. Controlled building access, lovely lobby area. Gated parking. Extra storage locker. Central laundry just steps away. Lovely and ready!
Location
State TX
County Harris
Area Braeswood Place
Rooms
Other Rooms 1 Living Area, Formal Dining, Living/Dining Combo
Master Bathroom Primary Bath: Tub/Shower Combo
Den/Bedroom Plus 1
Kitchen Pantry
Interior
Interior Features Central Laundry, Refrigerator Included, Window Coverings
Heating Central Electric
Cooling Central Electric
Flooring Carpet, Laminate
Appliance Refrigerator
Laundry Central Laundry
Exterior
Exterior Feature Controlled Access
Carport Spaces 1
Roof Type Composition
Accessibility Automatic Gate
Parking Type Additional Parking, Assigned Parking, Automatic Driveway Gate, Carport Parking
Private Pool No
Building
Story 1
Entry Level 2nd Level
Foundation Slab
Sewer Public Sewer
Water Public Water
Structure Type Brick,Wood
New Construction No
Schools
Elementary Schools Twain Elementary School
Middle Schools Pershing Middle School
High Schools Lamar High School (Houston)
School District 27 - Houston
Others
Pets Allowed Not Allowed
HOA Fee Include Electric,Exterior Building,Grounds,Insurance,Limited Access Gates,Recreational Facilities,Utilities,Water and Sewer
Senior Community No
Tax ID 111-919-000-0051
Acceptable Financing Cash Sale, Conventional
Tax Rate 2.0148
Disclosures Estate, HOA First Right of Refusal, No Disclosures
Listing Terms Cash Sale, Conventional
Financing Cash Sale,Conventional
Special Listing Condition Estate, HOA First Right of Refusal, No Disclosures
Pets Description Not Allowed
Read Less Info
Want to know what your home might be worth? Contact us for a FREE valuation!

Our team is ready to help you sell your home for the highest possible price ASAP

Bought with Bernstein Realty

"Molly's job is to find and attract mastery-based agents to the office, protect the culture, and make sure everyone is happy! "






