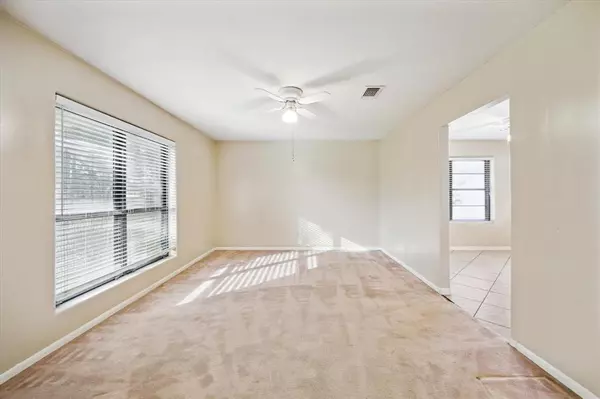$650,000
For more information regarding the value of a property, please contact us for a free consultation.
4 Beds
2.1 Baths
2,608 SqFt
SOLD DATE : 09/12/2024
Key Details
Property Type Single Family Home
Listing Status Sold
Purchase Type For Sale
Square Footage 2,608 sqft
Price per Sqft $214
Subdivision Coward Creek 5
MLS Listing ID 82230206
Sold Date 09/12/24
Style Traditional
Bedrooms 4
Full Baths 2
Half Baths 1
HOA Fees $4/ann
HOA Y/N 1
Year Built 1980
Annual Tax Amount $9,793
Tax Year 2023
Lot Size 0.800 Acres
Acres 0.8
Property Description
There's some work needed here, but So Much Potential to turn this into a Mini-Custom Home in Coveted FISD! And there's No Shortage of Room on the Huge Lot, PLUS There's a Pool with Spa to Enjoy to the Fullest for Years to Come!! ...Moving on to the Inside, you'll find a Spacious Living Area, Big Kitchen/Breakfast Area, Large Formal Dining Room and Generously Sized Bedrooms (the smaller one was formerly used as an Office) ...The Half Bath is located just off the Back Patio/Pool Area within the "Mud/Utility" Room, which is Absolutely Perfect for a Home with a Pool...And of course, the Attached/Detached THREE CAR Garage is Highly Desirable! Come By for a Look and See if this is "THE ONE" for You to Make Your Dream Home in Lovely Friendswood!!
Location
State TX
County Galveston
Area Friendswood
Rooms
Bedroom Description All Bedrooms Down,En-Suite Bath
Other Rooms 1 Living Area, Breakfast Room, Den, Formal Dining, Utility Room in House
Master Bathroom Primary Bath: Shower Only, Secondary Bath(s): Tub/Shower Combo
Kitchen Breakfast Bar, Kitchen open to Family Room
Interior
Interior Features High Ceiling, Refrigerator Included
Heating Central Electric
Cooling Central Electric
Flooring Carpet, Tile
Fireplaces Number 1
Fireplaces Type Wood Burning Fireplace
Exterior
Exterior Feature Back Yard, Back Yard Fenced, Patio/Deck
Garage Attached/Detached Garage
Garage Spaces 3.0
Pool In Ground
Roof Type Composition
Street Surface Concrete
Private Pool Yes
Building
Lot Description Subdivision Lot
Story 1
Foundation Slab
Lot Size Range 1/2 Up to 1 Acre
Sewer Public Sewer
Water Public Water
Structure Type Brick,Wood
New Construction No
Schools
Elementary Schools Westwood Elementary School (Friendswood)
Middle Schools Friendswood Junior High School
High Schools Friendswood High School
School District 20 - Friendswood
Others
Senior Community No
Restrictions Deed Restrictions
Tax ID 2845-0001-0004-000
Acceptable Financing Cash Sale, Conventional
Tax Rate 2.0412
Disclosures Estate, No Disclosures, Probate
Listing Terms Cash Sale, Conventional
Financing Cash Sale,Conventional
Special Listing Condition Estate, No Disclosures, Probate
Read Less Info
Want to know what your home might be worth? Contact us for a FREE valuation!

Our team is ready to help you sell your home for the highest possible price ASAP

Bought with Stanfield Properties

"Molly's job is to find and attract mastery-based agents to the office, protect the culture, and make sure everyone is happy! "






