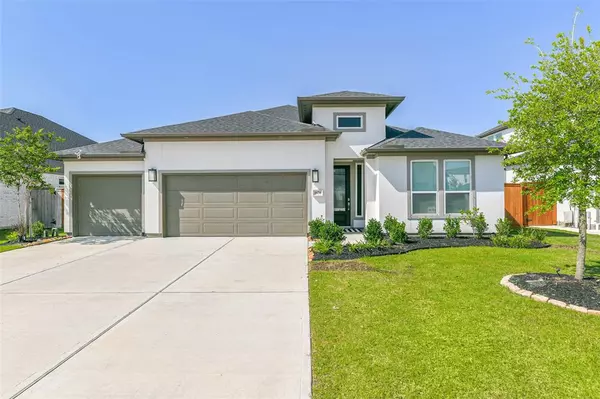$739,900
For more information regarding the value of a property, please contact us for a free consultation.
4 Beds
3 Baths
2,707 SqFt
SOLD DATE : 09/13/2024
Key Details
Property Type Single Family Home
Listing Status Sold
Purchase Type For Sale
Square Footage 2,707 sqft
Price per Sqft $265
Subdivision Avalon At Friendswood
MLS Listing ID 62948457
Sold Date 09/13/24
Style Contemporary/Modern
Bedrooms 4
Full Baths 3
HOA Fees $150/ann
HOA Y/N 1
Year Built 2022
Annual Tax Amount $12,656
Tax Year 2023
Lot Size 9,450 Sqft
Acres 0.2169
Property Description
Welcome home to modern luxury at its finest in a Taylor Morrison Garnet One Story Plan home! This stunning home boasts high ceilings, tons of natural light, and hardwoods throughout living areas and Primary Bedroom. Enjoy a spacious open concept layout with a gourmet kitchen, expansive living area, and casual dining nook. Tons of storage in kitchen with Stainless Steel appliances, Relax in the private owner's suite with dual sink vanities and a separate garden tub. Beat the heat with the Sparkling Anthony & Sullivan Pool and spa with Ledge Lounge Pool Chairs. Additional features include a study, game room currently being used as a second in home office, covered patio with ceiling fan installed and brick pavers, and epoxy floors in garage. Added bonus of Full home automation system that integrates with Amazon Alexa and controls all main living lighting. Gated Subdivision offers Sports courts, Pavilion, lake views, tennis courts and fire pits. Zoned to Award Winning Friendswood ISD!!
Location
State TX
County Galveston
Area Friendswood
Rooms
Bedroom Description All Bedrooms Down,Primary Bed - 1st Floor,Sitting Area
Other Rooms Home Office/Study, Kitchen/Dining Combo, Living Area - 1st Floor, Living/Dining Combo, Utility Room in House
Master Bathroom Primary Bath: Double Sinks, Primary Bath: Separate Shower, Primary Bath: Soaking Tub, Secondary Bath(s): Tub/Shower Combo, Vanity Area
Kitchen Breakfast Bar, Island w/ Cooktop, Kitchen open to Family Room, Pantry
Interior
Interior Features Alarm System - Leased, Crown Molding, Refrigerator Included
Heating Central Electric
Cooling Central Electric
Flooring Carpet, Tile, Wood
Fireplaces Number 1
Fireplaces Type Gaslog Fireplace
Exterior
Exterior Feature Back Yard, Back Yard Fenced, Controlled Subdivision Access, Covered Patio/Deck, Exterior Gas Connection, Patio/Deck, Spa/Hot Tub, Sprinkler System, Subdivision Tennis Court
Garage Attached Garage, Oversized Garage
Garage Spaces 3.0
Garage Description Double-Wide Driveway
Pool Gunite
Roof Type Composition
Street Surface Concrete,Curbs
Accessibility Automatic Gate
Private Pool Yes
Building
Lot Description Subdivision Lot
Faces South
Story 1
Foundation Slab
Lot Size Range 0 Up To 1/4 Acre
Sewer Public Sewer
Water Public Water
Structure Type Brick,Other,Stucco
New Construction No
Schools
Elementary Schools Cline Elementary School
Middle Schools Friendswood Junior High School
High Schools Friendswood High School
School District 20 - Friendswood
Others
HOA Fee Include Clubhouse,Grounds,Limited Access Gates
Senior Community No
Restrictions Deed Restrictions
Tax ID 1254-0102-0006-000
Ownership Full Ownership
Energy Description Ceiling Fans,Digital Program Thermostat,Energy Star Appliances,Energy Star/CFL/LED Lights,Insulation - Spray-Foam,Storm Windows,Tankless/On-Demand H2O Heater
Acceptable Financing Cash Sale, Conventional, FHA, VA
Tax Rate 2.0412
Disclosures Sellers Disclosure
Listing Terms Cash Sale, Conventional, FHA, VA
Financing Cash Sale,Conventional,FHA,VA
Special Listing Condition Sellers Disclosure
Read Less Info
Want to know what your home might be worth? Contact us for a FREE valuation!

Our team is ready to help you sell your home for the highest possible price ASAP

Bought with Corcoran Genesis

"Molly's job is to find and attract mastery-based agents to the office, protect the culture, and make sure everyone is happy! "






