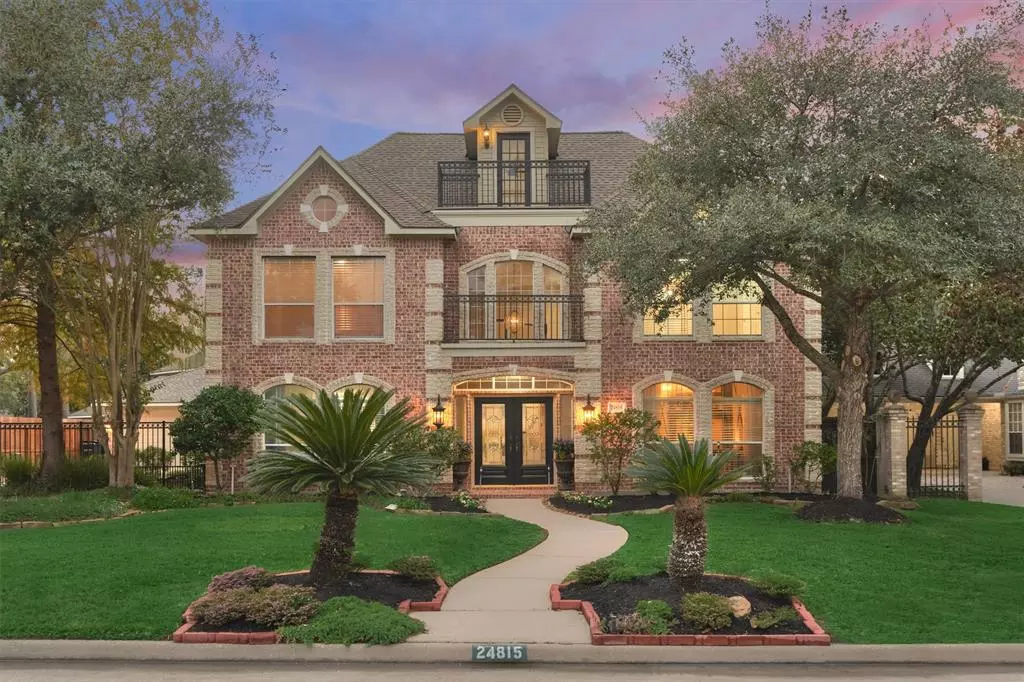$695,000
For more information regarding the value of a property, please contact us for a free consultation.
4 Beds
3.1 Baths
3,845 SqFt
SOLD DATE : 09/20/2024
Key Details
Property Type Single Family Home
Listing Status Sold
Purchase Type For Sale
Square Footage 3,845 sqft
Price per Sqft $182
Subdivision Northampton Estates
MLS Listing ID 57803852
Sold Date 09/20/24
Style Traditional
Bedrooms 4
Full Baths 3
Half Baths 1
HOA Fees $35/ann
HOA Y/N 1
Year Built 2001
Annual Tax Amount $11,612
Lot Size 0.265 Acres
Acres 0.2647
Property Description
Custom Estate Home in The Greens of Northampton! You’ll love this designer total remodel with exquisite finishes and a transitional look that you’ll love for years to come! The impressive landscaping and double front doors highlight the curb appeal. So many favorite things- soaring ceilings, walls of windows, formal dining, grand staircase, and marble accents. Open kitchen features custom cabinetry all the way to the ceiling, farm sink, counter height bar, quartz counters, chef-style 6 burner gas range, double ovens, and timeless backsplash. Primary bed and bath on first level rivals a 5 star hotel. 3rd floor bonus room/flex space with lookout perch and wall to wall built-ins. Sparkling pool/spa with enormous vaulted covered patio, flagstone fire-pit area, and plenty of yard left over! 3 car garage and electric gated driveway. Take a golf cart ride over to Willow Creek Golf Course! Mins. To TX99, 45, 249, The Woodlands, Exxon, and HP. Zoned to renowned Klein schools.
Location
State TX
County Harris
Area Spring/Klein
Rooms
Bedroom Description En-Suite Bath,Primary Bed - 1st Floor,Walk-In Closet
Other Rooms Breakfast Room, Family Room, Formal Dining, Gameroom Up, Home Office/Study, Kitchen/Dining Combo, Library, Living Area - 3rd Floor, Media, Utility Room in House
Master Bathroom Half Bath, Primary Bath: Double Sinks, Primary Bath: Separate Shower, Primary Bath: Soaking Tub, Secondary Bath(s): Jetted Tub, Secondary Bath(s): Tub/Shower Combo, Vanity Area
Den/Bedroom Plus 5
Kitchen Breakfast Bar, Island w/ Cooktop, Kitchen open to Family Room, Pantry, Pots/Pans Drawers, Soft Closing Cabinets, Soft Closing Drawers, Under Cabinet Lighting, Walk-in Pantry
Interior
Interior Features Balcony, Crown Molding, Dry Bar, Fire/Smoke Alarm, Formal Entry/Foyer, High Ceiling, Spa/Hot Tub
Heating Central Gas
Cooling Central Electric
Flooring Carpet, Marble Floors, Vinyl Plank
Fireplaces Number 1
Fireplaces Type Gaslog Fireplace
Exterior
Exterior Feature Back Yard, Back Yard Fenced, Balcony, Covered Patio/Deck, Patio/Deck, Porch, Private Driveway, Side Yard, Spa/Hot Tub, Sprinkler System
Garage Detached Garage, Oversized Garage
Garage Spaces 3.0
Pool Gunite, Heated, In Ground
Roof Type Composition
Street Surface Concrete,Curbs,Gravel
Private Pool Yes
Building
Lot Description Cul-De-Sac, In Golf Course Community, Subdivision Lot
Story 2
Foundation Slab
Lot Size Range 1/4 Up to 1/2 Acre
Water Water District
Structure Type Brick,Stone
New Construction No
Schools
Elementary Schools French Elementary School (Klein)
Middle Schools Hofius Intermediate School
High Schools Klein Oak High School
School District 32 - Klein
Others
Senior Community No
Restrictions Deed Restrictions
Tax ID 117-258-003-0006
Energy Description Attic Vents,Ceiling Fans,Digital Program Thermostat,Energy Star Appliances,Energy Star/CFL/LED Lights,Radiant Attic Barrier
Tax Rate 2.2795
Disclosures Mud, Sellers Disclosure
Special Listing Condition Mud, Sellers Disclosure
Read Less Info
Want to know what your home might be worth? Contact us for a FREE valuation!

Our team is ready to help you sell your home for the highest possible price ASAP

Bought with Honey & Company Realty

"Molly's job is to find and attract mastery-based agents to the office, protect the culture, and make sure everyone is happy! "






