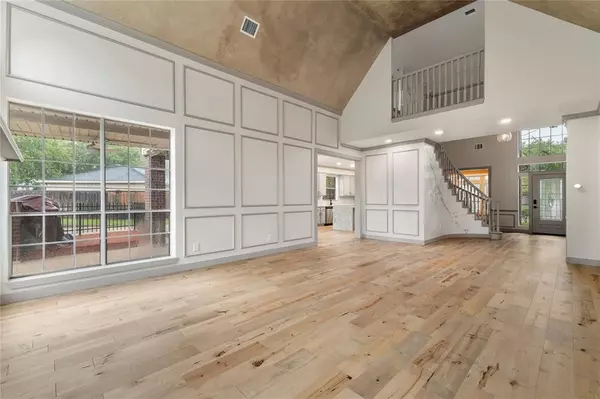$579,995
For more information regarding the value of a property, please contact us for a free consultation.
4 Beds
3.1 Baths
3,489 SqFt
SOLD DATE : 09/20/2024
Key Details
Property Type Single Family Home
Listing Status Sold
Purchase Type For Sale
Square Footage 3,489 sqft
Price per Sqft $166
Subdivision Greatwood Trails
MLS Listing ID 71398597
Sold Date 09/20/24
Style Traditional
Bedrooms 4
Full Baths 3
Half Baths 1
HOA Fees $88/ann
HOA Y/N 1
Year Built 1994
Annual Tax Amount $11,250
Tax Year 2023
Lot Size 0.276 Acres
Acres 0.2763
Property Description
Welcome to your dream home in the heart of Greatwood Trails. This expansive home of over 3400 sf ft with 4 bed & 3.5 bath is a harmonious blend of contemporary design and approachable elegance but only steps away from pristine trails, lakes, and golf club all through your private access gate. The office and dining room are tucked inside the entry provide privacy for when needed but the high ceilings and an open floor plan create an airy and inviting atmosphere perfect for modern living. The kitchen is a chef’s delight with plenty of storage space and an island. The first floor primary is a true retreat featuring a luxurious soaking tub, a large shower, and a huge walk-in closet. Ascend to the second level where you will discover (3) additional bedrooms, (2) additional full baths, and a game room with a full closet which could easily be converted to a spacious 5th bedroom. Outside you will find a tranquil yard and a large garage w/ an air conditioned office and room for (4) vehicles
Location
State TX
County Fort Bend
Area Sugar Land West
Rooms
Bedroom Description En-Suite Bath,Primary Bed - 1st Floor,Walk-In Closet
Other Rooms 1 Living Area, Formal Dining, Gameroom Up, Home Office/Study, Utility Room in House
Master Bathroom Half Bath, Primary Bath: Double Sinks, Primary Bath: Separate Shower, Primary Bath: Soaking Tub
Kitchen Island w/ Cooktop, Pantry
Interior
Heating Central Gas
Cooling Central Electric
Fireplaces Number 1
Exterior
Garage Detached Garage
Garage Spaces 4.0
Roof Type Composition
Private Pool No
Building
Lot Description Subdivision Lot
Story 2
Foundation Slab
Lot Size Range 1/4 Up to 1/2 Acre
Sewer Public Sewer
Water Public Water
Structure Type Brick,Wood
New Construction No
Schools
Elementary Schools Dickinson Elementary School (Lamar)
Middle Schools Reading Junior High School
High Schools George Ranch High School
School District 33 - Lamar Consolidated
Others
Senior Community No
Restrictions Deed Restrictions
Tax ID 3002-04-002-0060-901
Acceptable Financing Cash Sale, Conventional
Tax Rate 2.1656
Disclosures Sellers Disclosure
Listing Terms Cash Sale, Conventional
Financing Cash Sale,Conventional
Special Listing Condition Sellers Disclosure
Read Less Info
Want to know what your home might be worth? Contact us for a FREE valuation!

Our team is ready to help you sell your home for the highest possible price ASAP

Bought with Nextgen Real Estate Properties

"Molly's job is to find and attract mastery-based agents to the office, protect the culture, and make sure everyone is happy! "






