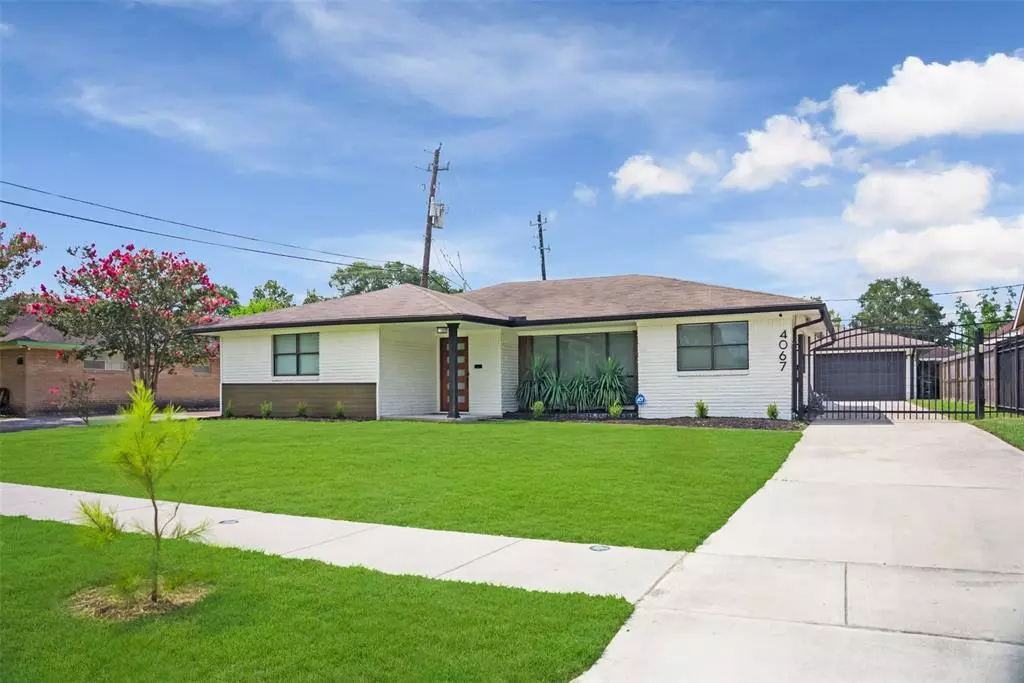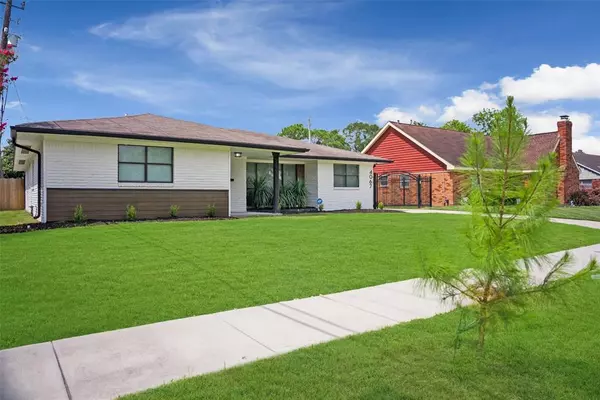$549,999
For more information regarding the value of a property, please contact us for a free consultation.
3 Beds
2 Baths
1,921 SqFt
SOLD DATE : 09/20/2024
Key Details
Property Type Single Family Home
Listing Status Sold
Purchase Type For Sale
Square Footage 1,921 sqft
Price per Sqft $289
Subdivision Woodshire Sec 03
MLS Listing ID 74720911
Sold Date 09/20/24
Style Contemporary/Modern,Ranch
Bedrooms 3
Full Baths 2
HOA Fees $250
Year Built 1956
Annual Tax Amount $10,571
Tax Year 2023
Lot Size 8,142 Sqft
Acres 0.1869
Property Description
Mid-Century modern ranch style home with pool, whole home generator, gated driveway, and more! The home features an oversized quartzite kitchen island, dry bar with mini-frig, private study along with three bedrooms, and an open concept design great for entertaining. Functional updates include new HVAC system, NEST thermostat, blown in attic insulation, living room TV wall speakers, ADT hard wired security system, electrical, plumbing, and remote/ manual window shades throughout. All centrally located near Bellaire, Medical Center, Downtown, Galleria, and Museum District. Zoned to Bellaire HS, Pershing MS with option for Pink Oak. Home has NEVER flooded. Welcome home!
Location
State TX
County Harris
Area Knollwood/Woodside Area
Rooms
Bedroom Description All Bedrooms Down,Primary Bed - 1st Floor,Walk-In Closet
Other Rooms Breakfast Room, Family Room, Kitchen/Dining Combo, Living Area - 1st Floor, Living/Dining Combo
Master Bathroom Full Secondary Bathroom Down, Primary Bath: Double Sinks, Primary Bath: Separate Shower, Primary Bath: Soaking Tub, Secondary Bath(s): Double Sinks, Secondary Bath(s): Separate Shower, Secondary Bath(s): Soaking Tub, Vanity Area
Kitchen Island w/o Cooktop, Kitchen open to Family Room, Pantry, Pot Filler, Soft Closing Cabinets, Soft Closing Drawers
Interior
Interior Features Alarm System - Owned, Dry Bar, Fire/Smoke Alarm, Prewired for Alarm System, Refrigerator Included, Window Coverings, Wired for Sound
Heating Central Gas
Cooling Central Electric
Flooring Vinyl, Vinyl Plank
Fireplaces Number 1
Fireplaces Type Electric Fireplace
Exterior
Exterior Feature Back Yard, Back Yard Fenced, Patio/Deck, Porch, Private Driveway
Garage Detached Garage
Garage Spaces 2.0
Garage Description Auto Driveway Gate, Auto Garage Door Opener, Driveway Gate
Pool Enclosed
Roof Type Composition
Street Surface Concrete,Curbs
Accessibility Automatic Gate, Driveway Gate
Private Pool Yes
Building
Lot Description Subdivision Lot
Story 1
Foundation Slab
Lot Size Range 0 Up To 1/4 Acre
Sewer Public Sewer
Water Public Water
Structure Type Brick,Vinyl,Wood
New Construction No
Schools
Elementary Schools Longfellow Elementary School (Houston)
Middle Schools Pershing Middle School
High Schools Bellaire High School
School District 27 - Houston
Others
Senior Community No
Restrictions Deed Restrictions
Tax ID 087-203-000-0010
Energy Description Attic Fan,Attic Vents,Digital Program Thermostat,Generator,High-Efficiency HVAC,Insulation - Blown Fiberglass
Tax Rate 2.0148
Disclosures Sellers Disclosure
Special Listing Condition Sellers Disclosure
Read Less Info
Want to know what your home might be worth? Contact us for a FREE valuation!

Our team is ready to help you sell your home for the highest possible price ASAP

Bought with eXp Realty LLC

"Molly's job is to find and attract mastery-based agents to the office, protect the culture, and make sure everyone is happy! "






