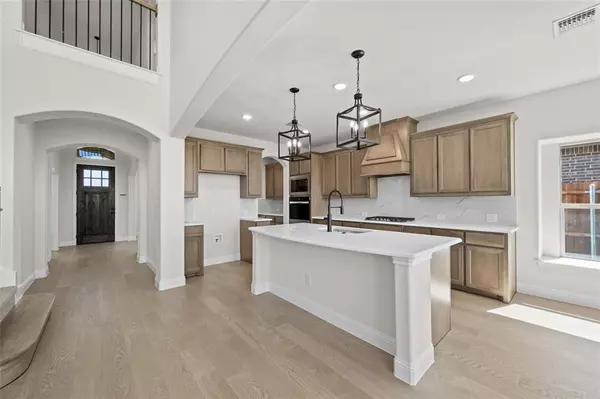$549,999
For more information regarding the value of a property, please contact us for a free consultation.
4 Beds
4 Baths
3,136 SqFt
SOLD DATE : 09/30/2024
Key Details
Property Type Single Family Home
Sub Type Single Family Residence
Listing Status Sold
Purchase Type For Sale
Square Footage 3,136 sqft
Price per Sqft $175
Subdivision Redden Farms
MLS Listing ID 20498906
Sold Date 09/30/24
Style Traditional
Bedrooms 4
Full Baths 3
Half Baths 1
HOA Fees $62/ann
HOA Y/N Mandatory
Year Built 2022
Lot Size 8,712 Sqft
Acres 0.2
Property Description
MLS# 20498906 - Built by Landsea Homes - Ready Now! ~ This spacious home offers a classic floor plan for easy daily living. The private study at the front has French doors and plush carpet, perfect for reading, crafting, or working from home. The formal dining room is connected to the open-concept kitchen by a butler's pantry and large walk-in pantry. The kitchen features ample storage, stainless steel appliances, and a large central island with granite countertops. The breakfast nook has a sunny window seat and direct access to the rear covered patio. The family room has wood floors, a wall of windows, and a stunning natural stone fireplace. The master bedroom has an adjoined bathroom with a walk-in shower, garden tub, dual vanities, linen closet, and walk-in closet. There is also a powder room, utility room, and two-car garage on the lower level. Upstairs, there are three bedrooms, two full bathrooms, and a large game room!!
Location
State TX
County Ellis
Direction From HWY 287 exit Midlothian Parkway and go North. Turn Right onto FM 1387. Take a right at Onward Road and community is straight ahead. Sales office at 352 Pasture
Rooms
Dining Room 2
Interior
Interior Features Cable TV Available, Decorative Lighting, High Speed Internet Available, Vaulted Ceiling(s)
Heating Central, Zoned
Cooling Central Air, Electric, Zoned
Flooring Carpet, Stone, Tile
Fireplaces Number 1
Fireplaces Type Gas Starter, Living Room, Masonry, Wood Burning
Appliance Dishwasher, Disposal, Electric Oven, Gas Cooktop, Microwave, Vented Exhaust Fan
Heat Source Central, Zoned
Laundry Full Size W/D Area
Exterior
Exterior Feature Covered Patio/Porch
Garage Spaces 2.0
Fence Back Yard, Wood
Utilities Available City Sewer, City Water
Roof Type Composition
Parking Type Garage Single Door, Garage Faces Rear
Total Parking Spaces 2
Garage Yes
Building
Lot Description Subdivision
Story Two
Foundation Slab
Level or Stories Two
Structure Type Brick,Fiber Cement,Rock/Stone
Schools
Elementary Schools Longbranch
Middle Schools Walnut Grove
High Schools Heritage
School District Midlothian Isd
Others
Ownership Landsea Homes
Financing FHA
Read Less Info
Want to know what your home might be worth? Contact us for a FREE valuation!

Our team is ready to help you sell your home for the highest possible price ASAP

©2024 North Texas Real Estate Information Systems.
Bought with Robert Miller • OnDemand Realty

"Molly's job is to find and attract mastery-based agents to the office, protect the culture, and make sure everyone is happy! "






