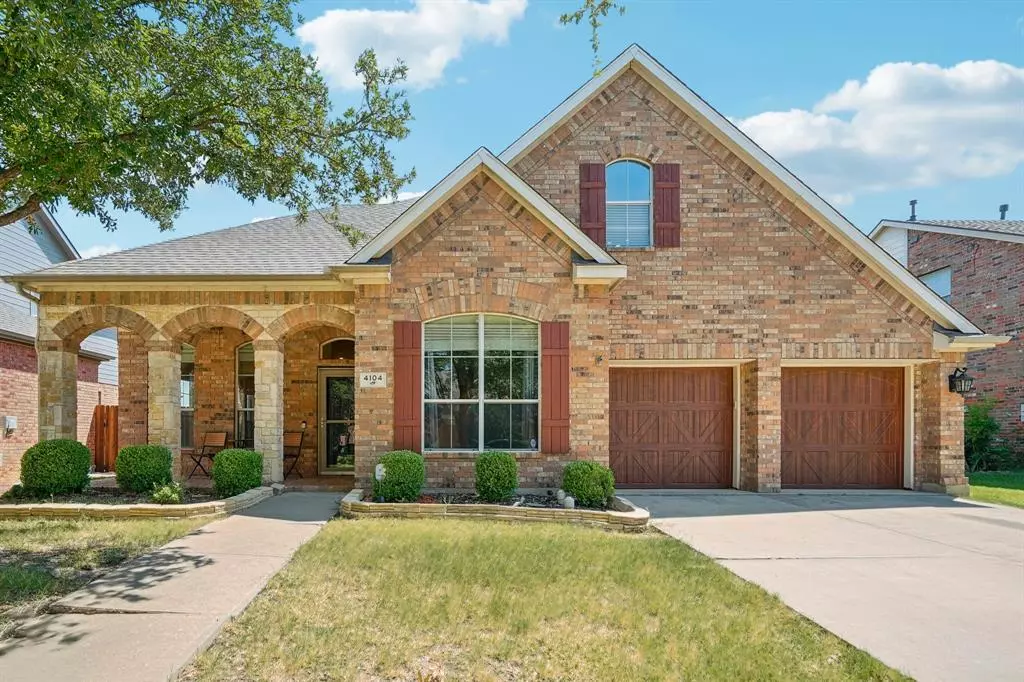$490,000
For more information regarding the value of a property, please contact us for a free consultation.
5 Beds
4 Baths
3,175 SqFt
SOLD DATE : 10/15/2024
Key Details
Property Type Single Family Home
Sub Type Single Family Residence
Listing Status Sold
Purchase Type For Sale
Square Footage 3,175 sqft
Price per Sqft $154
Subdivision Heritage Add
MLS Listing ID 20704113
Sold Date 10/15/24
Bedrooms 5
Full Baths 4
HOA Fees $18
HOA Y/N Mandatory
Year Built 2004
Annual Tax Amount $10,496
Lot Size 7,405 Sqft
Acres 0.17
Property Description
Welcome to this stunning two-story home in the amazing Heritage community in far North Fort Worth. With FIVE bedrooms, FOUR FULL bathrooms This North facing home is perfect if you want a lot of space!! The first floor features 4 bedrooms and 3 bathrooms including the primary suite and 3 bathrooms! Upstairs is a large room with a full bathroom which could be a game room or a mother n law suite. This is an ideal home for multigenerational occupants. Imagine starting your day with a peaceful morning coffee in your private backyard, then stepping inside to be greeted by an open floor plan, high ceilings, and abundant natural light that fills every corner of the home. Whether you're hosting gatherings in the expansive living areas or hosting game night in the large upstairs room this home is perfect for entertaining. Close to 377 and I35 make commuting a breeze!
Location
State TX
County Tarrant
Community Club House, Pool
Direction Take I-35W North, exit at Keller Hicks Road. Turn right onto Keller Hicks, then left onto Park Vista Boulevard. Continue and turn right onto Keller Haslet Road, followed by a left onto Old Denton Road. Turn right onto Shiver Road, then left onto Bolen Street. You'll find 4104 Bolen St on the right.
Rooms
Dining Room 2
Interior
Interior Features Eat-in Kitchen, High Speed Internet Available, Kitchen Island, Open Floorplan, Pantry, Second Primary Bedroom
Heating Central
Cooling Central Air
Flooring Carpet, Other
Fireplaces Number 1
Fireplaces Type Living Room
Appliance Electric Oven
Heat Source Central
Exterior
Garage Spaces 2.0
Community Features Club House, Pool
Utilities Available City Water, Curbs
Roof Type Shingle
Parking Type Garage Double Door
Total Parking Spaces 2
Garage Yes
Building
Story Two
Foundation Slab
Level or Stories Two
Structure Type Brick
Schools
Elementary Schools Perot
Middle Schools Timberview
High Schools Timber Creek
School District Keller Isd
Others
Ownership See Tax Record
Acceptable Financing Cash, Conventional, FHA, VA Loan
Listing Terms Cash, Conventional, FHA, VA Loan
Financing Conventional
Read Less Info
Want to know what your home might be worth? Contact us for a FREE valuation!

Our team is ready to help you sell your home for the highest possible price ASAP

©2024 North Texas Real Estate Information Systems.
Bought with Diane Wilemon • Helen Painter Group, REALTORS

"Molly's job is to find and attract mastery-based agents to the office, protect the culture, and make sure everyone is happy! "






