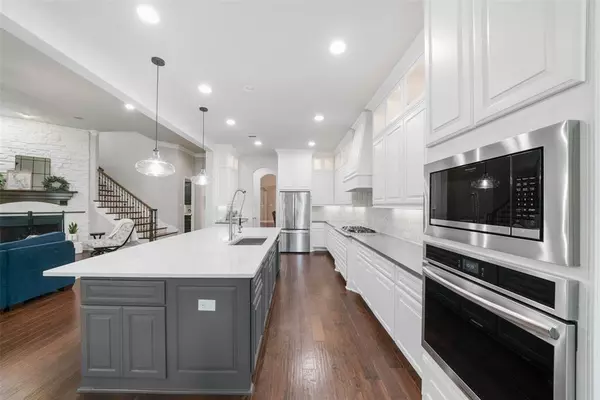$875,000
For more information regarding the value of a property, please contact us for a free consultation.
4 Beds
4 Baths
4,611 SqFt
SOLD DATE : 10/15/2024
Key Details
Property Type Single Family Home
Listing Status Sold
Purchase Type For Sale
Square Footage 4,611 sqft
Price per Sqft $189
Subdivision Kluge Lake
MLS Listing ID 68901804
Sold Date 10/15/24
Style Traditional
Bedrooms 4
Full Baths 4
HOA Fees $192/ann
HOA Y/N 1
Year Built 2014
Annual Tax Amount $16,298
Tax Year 2023
Lot Size 0.584 Acres
Acres 0.5838
Property Description
This beautifully designed home features 4 bedrooms, 4 baths and a study within an open floorplan perfect for easy living and filled with natural light.Rich wood flooring throughout most of the first level is complemented by tall 8 foot doors, large windows, high ceilings, and expansive open spaces.The downstairs includes 3 bedrooms,3 full baths,formal living and dining rooms, a bright study,and a remodeled gourmet kitchen with quartz countertops ,a massive island and tall glass lighted cabinets.The master bedroom also has an extra flex space, while the remodeled master bath boasts a dual vanities and shower with a sleek free-standing tub.Additional features include a breakfast room with surrounding windows,a utility room,and ample storage.Upstairs, enjoy a large game room, media room with wet bar,and an additional bedroom with private bath.The home is complete with a spacious covered patio, outdoor kitchen, private driveway gate and 3 car garage.Full house surge protector. No flooding.
Location
State TX
County Harris
Area Cypress North
Rooms
Bedroom Description 1 Bedroom Down - Not Primary BR,1 Bedroom Up,2 Bedrooms Down,En-Suite Bath,Primary Bed - 1st Floor,Sitting Area,Walk-In Closet
Other Rooms 1 Living Area, Breakfast Room, Butlers Pantry, Entry, Family Room, Formal Dining, Formal Living, Gameroom Up, Guest Suite, Home Office/Study, Kitchen/Dining Combo, Living Area - 1st Floor, Living/Dining Combo, Media, Utility Room in House
Master Bathroom Full Secondary Bathroom Down, Primary Bath: Double Sinks, Primary Bath: Separate Shower, Primary Bath: Soaking Tub, Vanity Area
Den/Bedroom Plus 5
Kitchen Breakfast Bar, Butler Pantry, Island w/o Cooktop, Kitchen open to Family Room, Pantry, Under Cabinet Lighting, Walk-in Pantry
Interior
Interior Features Crown Molding, Fire/Smoke Alarm, Formal Entry/Foyer, High Ceiling, Prewired for Alarm System
Heating Central Gas
Cooling Central Electric
Flooring Carpet, Engineered Wood, Tile
Fireplaces Number 1
Fireplaces Type Gaslog Fireplace
Exterior
Exterior Feature Back Green Space, Back Yard, Back Yard Fenced, Controlled Subdivision Access, Covered Patio/Deck, Exterior Gas Connection, Fully Fenced, Outdoor Kitchen, Patio/Deck, Porch, Private Driveway, Side Yard, Sprinkler System
Garage Attached Garage, Oversized Garage
Garage Spaces 3.0
Garage Description Additional Parking, Auto Driveway Gate, Auto Garage Door Opener, Driveway Gate
Roof Type Composition
Street Surface Concrete
Accessibility Automatic Gate, Driveway Gate
Private Pool No
Building
Lot Description Subdivision Lot, Wooded
Story 2
Foundation Slab
Lot Size Range 1/2 Up to 1 Acre
Builder Name J Patrick Homes
Water Water District
Structure Type Brick,Stucco
New Construction No
Schools
Elementary Schools Hamilton Elementary School
Middle Schools Hamilton Middle School (Cypress-Fairbanks)
High Schools Cy-Fair High School
School District 13 - Cypress-Fairbanks
Others
HOA Fee Include Grounds,Limited Access Gates,Other
Senior Community No
Restrictions Deed Restrictions
Tax ID 131-393-001-0034
Ownership Full Ownership
Energy Description Ceiling Fans,Digital Program Thermostat
Acceptable Financing Cash Sale, Conventional
Tax Rate 2.3258
Disclosures Sellers Disclosure
Listing Terms Cash Sale, Conventional
Financing Cash Sale,Conventional
Special Listing Condition Sellers Disclosure
Read Less Info
Want to know what your home might be worth? Contact us for a FREE valuation!

Our team is ready to help you sell your home for the highest possible price ASAP

Bought with Keller Williams Houston Central

"Molly's job is to find and attract mastery-based agents to the office, protect the culture, and make sure everyone is happy! "






