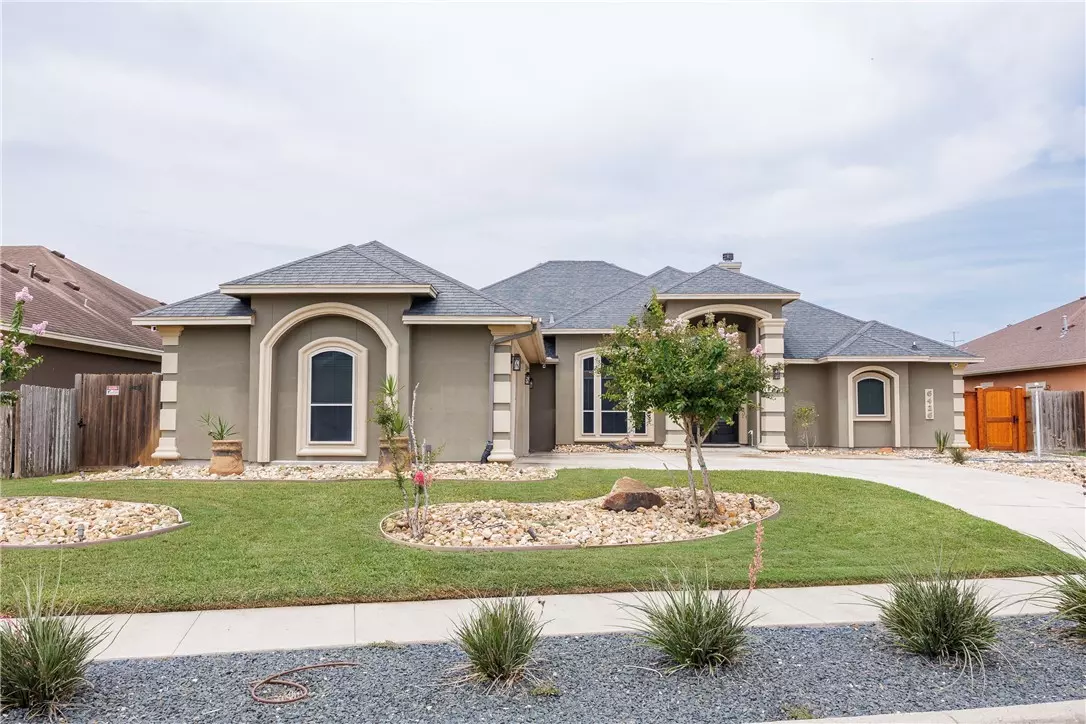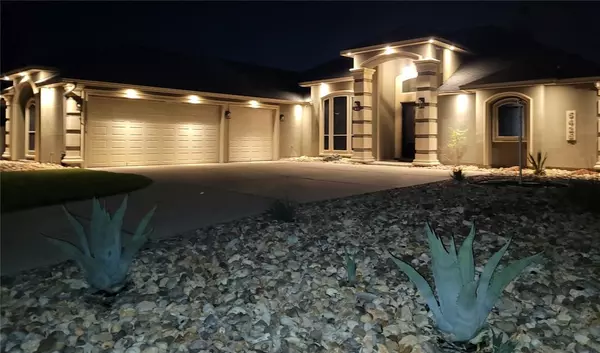$635,000
For more information regarding the value of a property, please contact us for a free consultation.
4 Beds
4 Baths
2,804 SqFt
SOLD DATE : 10/17/2024
Key Details
Property Type Single Family Home
Sub Type Detached
Listing Status Sold
Purchase Type For Sale
Square Footage 2,804 sqft
Price per Sqft $223
Subdivision Kings Crossing
MLS Listing ID 446102
Sold Date 10/17/24
Style Traditional
Bedrooms 4
Full Baths 3
Half Baths 1
HOA Fees $30/ann
HOA Y/N Yes
Year Built 2012
Lot Size 0.280 Acres
Acres 0.28
Property Description
Kings Crossing Luxury Home with Pool and Gourmet Kitchen! This stunning 4 bedroom, 3.5 bath home features a grand entry that leads into an expansive floor plan with high ceilings and plenty of natural light. The well-equipped kitchen includes granite countertops, a wine cooler, an island, and a gas cooktop. The split-bedroom design ensures privacy for the primary suite, complete with an En-Suite bathroom and access to the backyard. A second private suite and two additional bedrooms provide ample space for guests. The backyard oasis is an entertainer's dream, complete with a custom grotto waterfall pool and covered patio. This storm-ready home includes Tapco hurricane/security screens and remote-controlled electric roll-down shutters for added peace of mind. The house also provides roll-down insect screens on the patio, a front yard irrigation system, and irrigation soaker hoses on the sides of the home. Schedule your viewing today and experience luxury living at its finest!
Location
State TX
County Nueces
Rooms
Ensuite Laundry Washer Hookup, Dryer Hookup
Interior
Interior Features Open Floorplan, Split Bedrooms, Breakfast Bar, Ceiling Fan(s), Kitchen Island
Laundry Location Washer Hookup,Dryer Hookup
Heating Central, Electric
Cooling Central Air
Flooring Tile
Fireplaces Type Wood Burning
Fireplace Yes
Appliance Dishwasher, Gas Cooktop, Disposal, Microwave, Range Hood
Laundry Washer Hookup, Dryer Hookup
Exterior
Exterior Feature Sprinkler/Irrigation, Other
Garage Front Entry, Garage
Garage Spaces 3.0
Garage Description 3.0
Fence Wood
Pool Concrete, In Ground, Pool
Utilities Available Sewer Available, Water Available
Amenities Available None
Waterfront No
Roof Type Shingle
Porch Covered, Open, Patio
Parking Type Front Entry, Garage
Building
Lot Description Landscaped
Story 1
Entry Level One
Foundation Slab
Sewer Public Sewer
Water Public
Architectural Style Traditional
Level or Stories One
Additional Building None
Schools
Elementary Schools Mireles
Middle Schools Kaffie
High Schools Veterans Memorial
School District Corpus Christi Isd
Others
Tax ID 397800020080
Security Features Smoke Detector(s)
Acceptable Financing Cash, Conventional, FHA, VA Loan
Listing Terms Cash, Conventional, FHA, VA Loan
Financing Conventional
Read Less Info
Want to know what your home might be worth? Contact us for a FREE valuation!

Our team is ready to help you sell your home for the highest possible price ASAP
Bought with Coldwell Banker Pacesetter Ste

"Molly's job is to find and attract mastery-based agents to the office, protect the culture, and make sure everyone is happy! "






