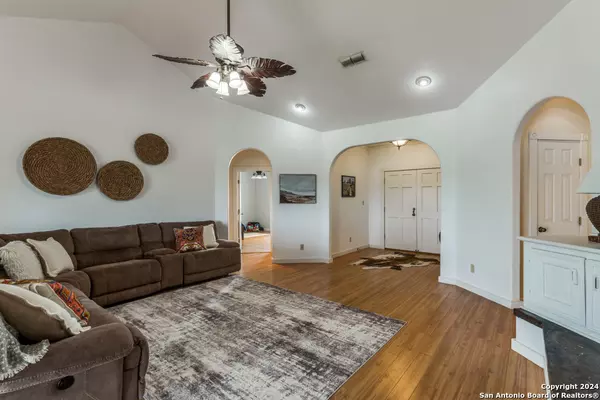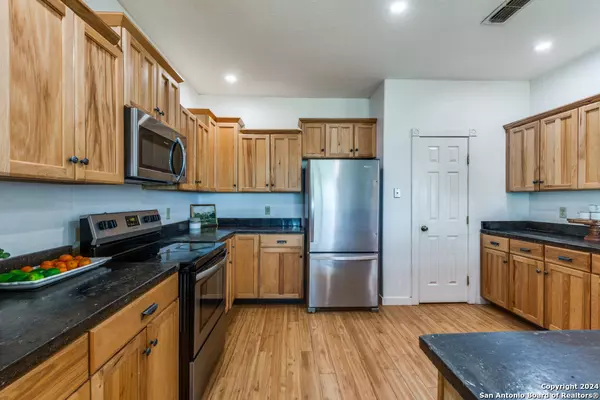$485,000
For more information regarding the value of a property, please contact us for a free consultation.
3 Beds
3 Baths
2,208 SqFt
SOLD DATE : 10/16/2024
Key Details
Property Type Single Family Home
Sub Type Single Residential
Listing Status Sold
Purchase Type For Sale
Square Footage 2,208 sqft
Price per Sqft $219
Subdivision Bear Springs Ranch
MLS Listing ID 1787762
Sold Date 10/16/24
Style One Story,Texas Hill Country
Bedrooms 3
Full Baths 2
Half Baths 1
Construction Status Pre-Owned
Year Built 2004
Annual Tax Amount $7,248
Tax Year 2023
Lot Size 5.412 Acres
Property Description
Nestled among the peaceful beauty of the Hill Country, this charming 3BR/2.5BA home on 5+ sprawling acres offers seclusion & breathtaking scenery - creating the perfect backdrop for relaxing or entertaining. Open floor plan with HUGE windows that provide tons of natural light to the separate dining area, living/family room & eat-in kitchen. Home features a cozy fireplace, oversized bedrooms, front porch, back decks & a BIG laundry room with plenty of space to add a mud room. Following the trail down the back of the property there's a second deck overlooking a creek bed, evidence that this home combines the best of rural living with easy access to urban amenities. Fenced yard - equipped with solar gate & gated driveway for privacy & convenience. AS-IS sale. Home is priced to sell & ready for a little TLC as well as your personal touches. There is plenty of potential & usable space on this HUGE lot! Freshly painted front porch & swing! NO HOA & NO CITY TAXES! Located in the Medina Valley I.S.D. with bus routes; 8 miles from Medina Lake; easy access to Highway 211; Government Canyon State Park; Bandera Road; SeaWorld and Alamo Ranch Shopping Center. Submit your best offer TODAY!
Location
State TX
County Medina
Area 3000
Rooms
Master Bathroom Main Level 18X10 Tub/Shower Separate, Double Vanity, Tub has Whirlpool, Garden Tub
Master Bedroom Main Level 20X20 Outside Access, Walk-In Closet, Ceiling Fan, Full Bath
Bedroom 2 Main Level 14X12
Bedroom 3 Main Level 19X12
Living Room Main Level 25X20
Kitchen Main Level 12X12
Interior
Heating Central
Cooling One Central
Flooring Carpeting, Ceramic Tile, Wood
Heat Source Electric
Exterior
Exterior Feature Covered Patio, Deck/Balcony, Privacy Fence, Double Pane Windows, Storage Building/Shed, Mature Trees, Dog Run Kennel, Workshop, Other - See Remarks
Garage Two Car Garage, Attached
Pool None
Amenities Available Other - See Remarks
Waterfront No
Roof Type Metal
Private Pool N
Building
Lot Description County VIew, 5 - 14 Acres, Wooded, Mature Trees (ext feat), Secluded, Sloping, Creek - Seasonal
Sewer Septic
Water Private Well
Construction Status Pre-Owned
Schools
Elementary Schools Henderson
Middle Schools Straus
High Schools Harlan Hs
School District Northside
Others
Acceptable Financing Conventional, FHA, VA, Cash
Listing Terms Conventional, FHA, VA, Cash
Read Less Info
Want to know what your home might be worth? Contact us for a FREE valuation!

Our team is ready to help you sell your home for the highest possible price ASAP

"Molly's job is to find and attract mastery-based agents to the office, protect the culture, and make sure everyone is happy! "






