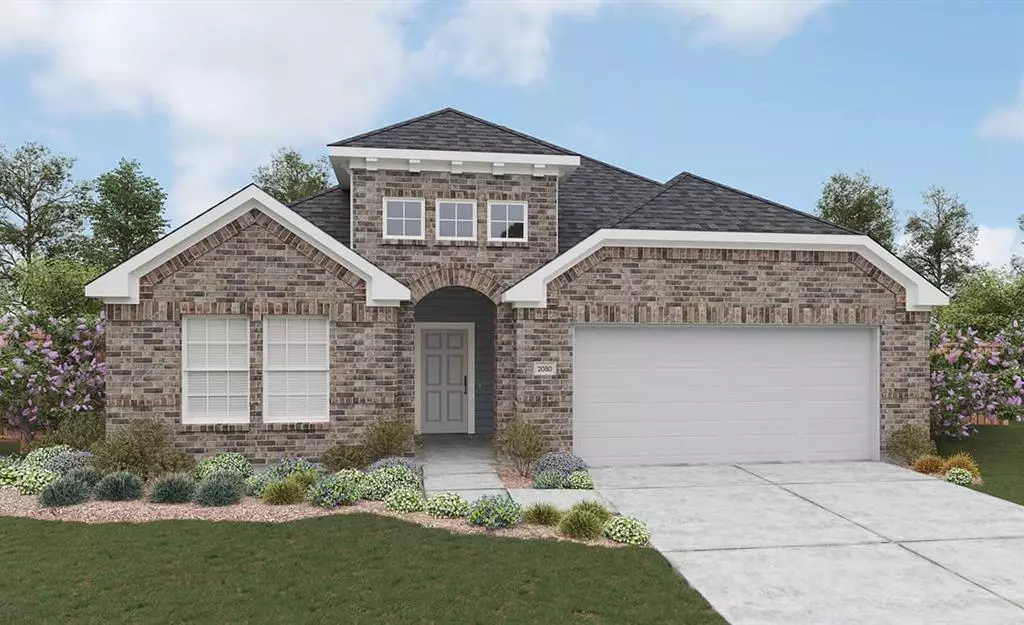$324,990
For more information regarding the value of a property, please contact us for a free consultation.
3 Beds
2 Baths
2,156 SqFt
SOLD DATE : 10/18/2024
Key Details
Property Type Single Family Home
Listing Status Sold
Purchase Type For Sale
Square Footage 2,156 sqft
Price per Sqft $146
Subdivision Colony At Pinehurst
MLS Listing ID 52472623
Sold Date 10/18/24
Style Traditional
Bedrooms 3
Full Baths 2
HOA Fees $58/ann
HOA Y/N 1
Year Built 2024
Tax Year 2023
Lot Size 7,793 Sqft
Property Description
This new construction Paramount floor plan is sure to please! You will fall in the love with the gorgeous kitchen featuring omega stone countertops, gunstock cabinets, carpet & tile flooring in all main areas. The primary suite will have you in awe with the OVERSIZED walk-in closet, walk-in shower & dual sinks. With two secondary bedrooms and a full bath. Enjoy your backyard with the covered patio, full sod & sprinkler system. Home will be ready for a August Move in!
Location
State TX
County Montgomery
Area Tomball
Rooms
Bedroom Description All Bedrooms Down,Walk-In Closet
Other Rooms Family Room, Gameroom Down, Home Office/Study, Kitchen/Dining Combo
Master Bathroom Primary Bath: Double Sinks, Primary Bath: Shower Only, Secondary Bath(s): Tub/Shower Combo
Kitchen Island w/o Cooktop, Kitchen open to Family Room, Pantry
Interior
Heating Central Gas
Cooling Central Electric
Flooring Carpet, Tile
Exterior
Exterior Feature Back Yard Fenced, Covered Patio/Deck
Parking Features Attached Garage
Roof Type Composition
Street Surface Concrete
Private Pool No
Building
Lot Description Corner, Subdivision Lot
Faces Northwest
Story 1
Foundation Slab
Lot Size Range 0 Up To 1/4 Acre
Builder Name Brightland Homes
Water Water District
Structure Type Brick,Wood
New Construction Yes
Schools
Elementary Schools Magnolia Elementary School (Magnolia)
Middle Schools Magnolia Junior High School
High Schools Magnolia West High School
School District 36 - Magnolia
Others
HOA Fee Include Grounds,Recreational Facilities
Senior Community No
Restrictions Deed Restrictions
Tax ID NA
Energy Description Ceiling Fans,Digital Program Thermostat,Energy Star/CFL/LED Lights,High-Efficiency HVAC,HVAC>13 SEER,Insulation - Blown Fiberglass,Other Energy Features
Tax Rate 3.01
Disclosures Mud, Other Disclosures
Green/Energy Cert Home Energy Rating/HERS
Special Listing Condition Mud, Other Disclosures
Read Less Info
Want to know what your home might be worth? Contact us for a FREE valuation!

Our team is ready to help you sell your home for the highest possible price ASAP

Bought with Non-MLS
"Molly's job is to find and attract mastery-based agents to the office, protect the culture, and make sure everyone is happy! "






