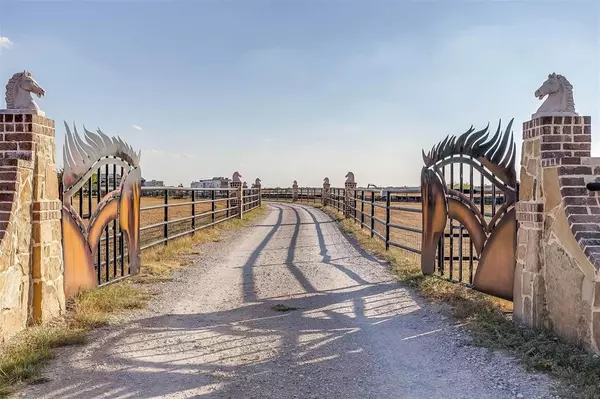$1,469,900
For more information regarding the value of a property, please contact us for a free consultation.
8 Beds
7 Baths
4,828 SqFt
SOLD DATE : 10/23/2024
Key Details
Property Type Single Family Home
Sub Type Single Family Residence
Listing Status Sold
Purchase Type For Sale
Square Footage 4,828 sqft
Price per Sqft $304
Subdivision Duvall Estate
MLS Listing ID 20643742
Sold Date 10/23/24
Style Traditional
Bedrooms 8
Full Baths 5
Half Baths 2
HOA Y/N None
Year Built 2016
Annual Tax Amount $17,237
Lot Size 6.000 Acres
Acres 6.0
Property Description
Stunning ranch-style home with 4,828 sq ft plus a separate 1,200 sq ft completed apartment. Step outside into your own oasis, featuring a captivating pool, built-in grill, and ample space for horses. MOTIVATED SELLER!! Seller will give $15,000 toward buyer's closing cost. Nestled in a peaceful neighborhood, this property offers a serene escape while still being conveniently located just 15 minutes away from Fort Worth Downton Stockyard. Inside, you'll find 7 rooms, 5 full baths, and 2 half baths, creating a spacious and comfortable setting. The open floor plan seamlessly connects two living areas, perfect for entertaining or simply relaxing in style. Indulge in the luxury of a heated pool surrounded by enchanting lights, creating a captivating ambiance. Metal Bldg. is 60x50.
Double gate, perfect for accommodating big vehicles. Shelter can fit up to 9 people. Additionally, the pound automatically fills up.
Location
State TX
County Tarrant
Direction From: Saginaw, TX, United States 1.5 mi Turn right onto E Bailey Boswell Rd 0.5 mi Turn left onto Wagley Robertson Rd 1.3 mi Turn left onto Prairie Clover Trail 0.6 mi Turn left onto Magnolia Blossom Trail 377 ft Turn right 0.2 mi
Rooms
Dining Room 2
Interior
Interior Features Built-in Wine Cooler, Cable TV Available, Decorative Lighting, Double Vanity, Eat-in Kitchen, Flat Screen Wiring, Granite Counters, High Speed Internet Available, In-Law Suite Floorplan, Kitchen Island, Open Floorplan, Pantry, Smart Home System, Walk-In Closet(s), Wired for Data
Heating Electric
Cooling Electric
Flooring Ceramic Tile, Wood
Fireplaces Number 3
Fireplaces Type Blower Fan, Brick, Decorative, Electric, Glass Doors, Insert, Masonry, Stone, Wood Burning
Appliance Dishwasher, Disposal, Electric Cooktop, Electric Oven, Electric Water Heater, Microwave, Convection Oven, Refrigerator
Heat Source Electric
Exterior
Exterior Feature Attached Grill, Barbecue, Built-in Barbecue, Covered Patio/Porch, Electric Grill, Rain Gutters, Lighting, Outdoor Grill, Outdoor Kitchen, Outdoor Living Center, Private Yard, Storage
Garage Spaces 2.0
Fence Metal
Pool Heated, In Ground, Outdoor Pool, Pool Cover, Pool Sweep, Pool/Spa Combo, Private, Separate Spa/Hot Tub, Water Feature, Waterfall
Utilities Available Electricity Available, Septic, Well
Roof Type Composition
Parking Type Additional Parking, Concrete, Converted Garage, Covered, Electric Gate, Garage, Garage Door Opener, Garage Faces Rear, Garage Single Door, Gated, Other, Oversized, Private, RV Access/Parking, RV Garage, RV Gated, Storage
Total Parking Spaces 2
Garage Yes
Private Pool 1
Building
Lot Description Acreage
Story Two
Foundation Slab
Level or Stories Two
Structure Type Brick,Frame
Schools
Elementary Schools Comanche Springs
Middle Schools Highland
High Schools Saginaw
School District Eagle Mt-Saginaw Isd
Others
Restrictions No Known Restriction(s),None
Ownership See tax
Acceptable Financing Cash, Conventional, FHA
Listing Terms Cash, Conventional, FHA
Financing Conventional
Read Less Info
Want to know what your home might be worth? Contact us for a FREE valuation!

Our team is ready to help you sell your home for the highest possible price ASAP

©2024 North Texas Real Estate Information Systems.
Bought with Yuri Galler • C21 Preferred Properties

"Molly's job is to find and attract mastery-based agents to the office, protect the culture, and make sure everyone is happy! "






