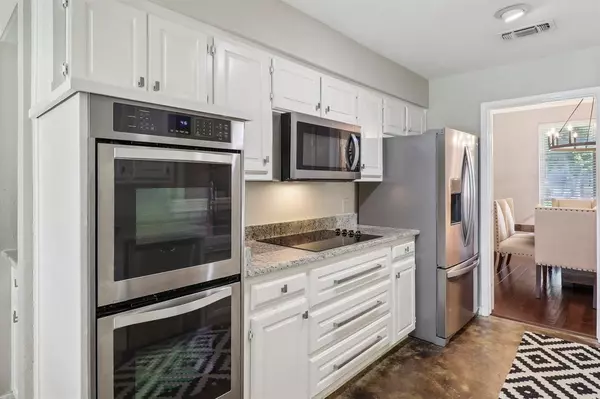$395,000
For more information regarding the value of a property, please contact us for a free consultation.
4 Beds
2 Baths
2,019 SqFt
SOLD DATE : 10/23/2024
Key Details
Property Type Single Family Home
Sub Type Single Family Residence
Listing Status Sold
Purchase Type For Sale
Square Footage 2,019 sqft
Price per Sqft $195
Subdivision Huntwick Add
MLS Listing ID 20658292
Sold Date 10/23/24
Style Traditional
Bedrooms 4
Full Baths 2
HOA Y/N None
Year Built 1981
Annual Tax Amount $7,308
Lot Size 7,797 Sqft
Acres 0.179
Property Description
Nestled in a quiet cul-de-sac in the desirable Huntwick neighborhood, this charming residence offers a fantastic floor plan that makes the best use of indoor and outdoor space.
Whether you’re looking to relax or entertain this home is designed for you. With a large living room and south-facing windows, you can enjoy the comforts of an open living area while staying cool. Enjoy cooking in a well-appointed kitchen with granite countertops and updated appliances then gather around the table in the formal dining.
Split bedrooms provide the opportunity for the master suite to be a peaceful haven with a large ensuite bathroom and two walk-in closets. Three additional bedrooms and a second full bathroom offer the versatility to meet your specific needs.
Conveniently located near highly sought-after schools, great parks, shopping, dining, and major roadways. Don't miss out on the opportunity to own this wonderful home in a prime location!
Location
State TX
County Tarrant
Direction From I-20, Exit Kelly Elloitt-Woodside, Go North, Left on Steeplewood, Left on Ainsworth, Home on Right in Cul De Sac
Rooms
Dining Room 2
Interior
Interior Features Decorative Lighting, Eat-in Kitchen, Granite Counters, High Speed Internet Available, Paneling, Pantry, Vaulted Ceiling(s), Walk-In Closet(s)
Heating Central, Fireplace(s), Natural Gas
Cooling Attic Fan, Ceiling Fan(s), Electric
Flooring Carpet, Ceramic Tile, Concrete, Hardwood
Fireplaces Number 1
Fireplaces Type Brick, Gas
Appliance Dishwasher, Disposal, Electric Cooktop, Electric Oven, Microwave, Double Oven
Heat Source Central, Fireplace(s), Natural Gas
Laundry Electric Dryer Hookup, Utility Room, Full Size W/D Area, Washer Hookup
Exterior
Garage Spaces 2.0
Fence Wood
Utilities Available City Sewer, City Water
Roof Type Composition
Parking Type Garage, Garage Door Opener, Garage Faces Front
Total Parking Spaces 2
Garage Yes
Building
Lot Description Cleared, Landscaped, Sprinkler System
Story One
Foundation Slab
Level or Stories One
Structure Type Brick,Siding
Schools
Elementary Schools Dunn
High Schools Martin
School District Arlington Isd
Others
Restrictions None
Ownership John W Leonard III
Acceptable Financing Cash, Conventional, FHA, VA Loan
Listing Terms Cash, Conventional, FHA, VA Loan
Financing FHA
Read Less Info
Want to know what your home might be worth? Contact us for a FREE valuation!

Our team is ready to help you sell your home for the highest possible price ASAP

©2024 North Texas Real Estate Information Systems.
Bought with Anthony Bolivar • The Street Real Estate Company

"Molly's job is to find and attract mastery-based agents to the office, protect the culture, and make sure everyone is happy! "






