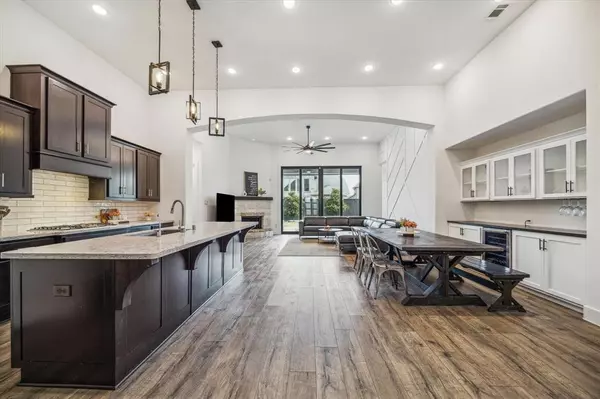$699,900
For more information regarding the value of a property, please contact us for a free consultation.
4 Beds
3.1 Baths
3,317 SqFt
SOLD DATE : 10/24/2024
Key Details
Property Type Single Family Home
Listing Status Sold
Purchase Type For Sale
Square Footage 3,317 sqft
Price per Sqft $208
Subdivision Harvest Green Sec 20
MLS Listing ID 68417304
Sold Date 10/24/24
Style Traditional
Bedrooms 4
Full Baths 3
Half Baths 1
HOA Fees $100/ann
HOA Y/N 1
Year Built 2019
Annual Tax Amount $19,703
Tax Year 2023
Lot Size 8,840 Sqft
Acres 0.2029
Property Description
Welcome to your dream home! This stunning Highland, 4-bedroom, 3.5-bathroom residence combines modern luxury with thoughtful design and shows like a model home. The open floor plan features all bedrooms on the main level, including a master suite with a spa-like bathroom. The gourmet kitchen boasts gorgeous features, ample counter space, and storage, with a butler's pantry and wine fridge/coffee bar across the open living area. The home includes a movie/theater room, home office, and an upstairs game room/flex space with a half bath. Sliding back doors lead to a luxurious backyard with a custom 25 x 25 basketball court, pergola, and beautiful landscaping. Fully owned solar panels transfer with the home, adding eco-friendly savings. The garage features epoxy floors and endless storage. Includes a whole home water softener. There are countless updates, high-quality finishes, and a prime location, this home is just gorgeous. Schedule a tour today!
Location
State TX
County Fort Bend
Area Fort Bend County North/Richmond
Rooms
Bedroom Description All Bedrooms Down,Primary Bed - 1st Floor
Interior
Interior Features Water Softener - Owned
Heating Central Gas
Cooling Central Electric, Solar Assisted
Fireplaces Number 1
Exterior
Exterior Feature Patio/Deck, Sprinkler System
Garage Attached Garage
Garage Spaces 3.0
Roof Type Composition
Private Pool No
Building
Lot Description Cul-De-Sac
Story 1.5
Foundation Slab
Lot Size Range 0 Up To 1/4 Acre
Sewer Public Sewer
Water Public Water, Water District
Structure Type Brick
New Construction No
Schools
Elementary Schools Neill Elementary School
Middle Schools Bowie Middle School (Fort Bend)
High Schools Travis High School (Fort Bend)
School District 19 - Fort Bend
Others
HOA Fee Include Clubhouse,Grounds,Recreational Facilities
Senior Community No
Restrictions Deed Restrictions
Tax ID 3801-20-001-0120-907
Energy Description Solar Panel - Owned
Acceptable Financing Cash Sale, Conventional, FHA, VA
Tax Rate 2.7431
Disclosures Mud, Sellers Disclosure
Listing Terms Cash Sale, Conventional, FHA, VA
Financing Cash Sale,Conventional,FHA,VA
Special Listing Condition Mud, Sellers Disclosure
Read Less Info
Want to know what your home might be worth? Contact us for a FREE valuation!

Our team is ready to help you sell your home for the highest possible price ASAP

Bought with Hometown America Incorporated

"Molly's job is to find and attract mastery-based agents to the office, protect the culture, and make sure everyone is happy! "






