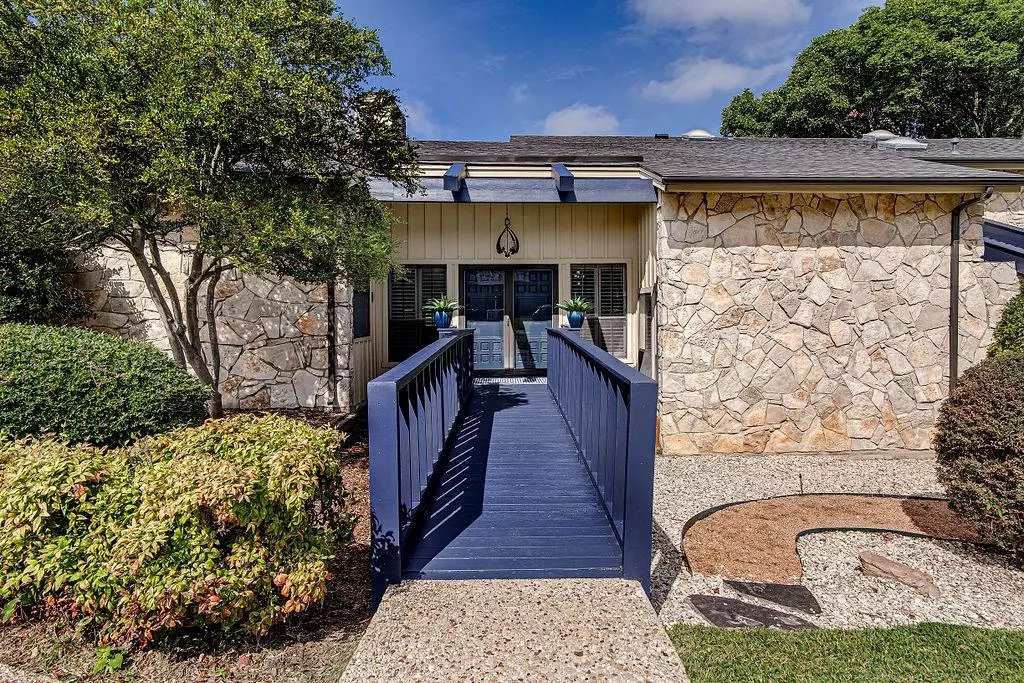$499,000
For more information regarding the value of a property, please contact us for a free consultation.
4 Beds
3 Baths
2,865 SqFt
SOLD DATE : 10/25/2024
Key Details
Property Type Single Family Home
Sub Type Single Family Residence
Listing Status Sold
Purchase Type For Sale
Square Footage 2,865 sqft
Price per Sqft $174
Subdivision Woodhaven Cntry Club Estates
MLS Listing ID 20737763
Sold Date 10/25/24
Style Traditional
Bedrooms 4
Full Baths 3
HOA Y/N None
Year Built 1977
Annual Tax Amount $8,214
Lot Size 0.359 Acres
Acres 0.359
Property Description
Welcome to this truly unique home situated in the heart of Woodhaven Country Club Estates, a close-knit community known for its history and charm. This home sits on a lush greenbelt, offering a serene backdrop for peaceful living. This one-of-a-kind residence boasts stone exterior and vaulted ceilings that create a sense of grandeur upon entry. Recent updates blend modern convenience with the original character of the home, ensuring a perfect balance of comfort and style. Open-concept living areas are perfectly designed for both everyday living with large windows that flood the home with natural light while framing the picturesque greenbelt views. Backyard features an in-ground diving pool and hot tub invites you to unwind in your own private oasis, surrounded by mature landscaping that enhances the sense of tranquility. Conveniently located just minutes from major highways, this home combines the serenity of quiet suburban living with easy access to everything the city has to offer..
Location
State TX
County Tarrant
Direction take I-30W, take exit 21A then left on BridgeSt, Right on Country Club Ln, Right on Oakmont Ln, right on to Havenwood
Rooms
Dining Room 1
Interior
Interior Features Built-in Features, Cable TV Available, Chandelier, Decorative Lighting, Double Vanity, Flat Screen Wiring, Granite Counters, High Speed Internet Available, Multiple Staircases, Open Floorplan, Sound System Wiring, Vaulted Ceiling(s), Walk-In Closet(s), Wet Bar, Second Primary Bedroom
Heating Central, Fireplace(s)
Cooling Ceiling Fan(s), Central Air, Electric
Flooring Carpet, Ceramic Tile, Tile
Fireplaces Number 1
Fireplaces Type Gas Logs, Gas Starter, Living Room, Stone, Wood Burning
Appliance Built-in Gas Range, Built-in Refrigerator, Dishwasher, Disposal, Ice Maker, Microwave
Heat Source Central, Fireplace(s)
Laundry Electric Dryer Hookup, Utility Room, Full Size W/D Area, Washer Hookup
Exterior
Exterior Feature Rain Gutters, RV/Boat Parking
Garage Spaces 2.0
Fence Back Yard, Wrought Iron
Pool Diving Board, Gunite, In Ground, Outdoor Pool, Pump, Separate Spa/Hot Tub
Utilities Available Cable Available, City Sewer, City Water, Electricity Available, Individual Gas Meter
Roof Type Composition
Parking Type Additional Parking, Boat, Covered, Driveway, Garage, Garage Door Opener, Garage Faces Side
Total Parking Spaces 2
Garage Yes
Private Pool 1
Building
Lot Description Few Trees, Greenbelt, Interior Lot, Sprinkler System
Story Multi/Split
Foundation Slab
Level or Stories Multi/Split
Structure Type Brick,Rock/Stone,Siding
Schools
Elementary Schools John T White
Middle Schools Meadowbrook
High Schools Eastern Hills
School District Fort Worth Isd
Others
Ownership See Tax Record
Acceptable Financing Cash, Conventional, FHA, VA Loan
Listing Terms Cash, Conventional, FHA, VA Loan
Financing Conventional
Read Less Info
Want to know what your home might be worth? Contact us for a FREE valuation!

Our team is ready to help you sell your home for the highest possible price ASAP

©2024 North Texas Real Estate Information Systems.
Bought with Austin Whitis • Great Western Realty

"Molly's job is to find and attract mastery-based agents to the office, protect the culture, and make sure everyone is happy! "






