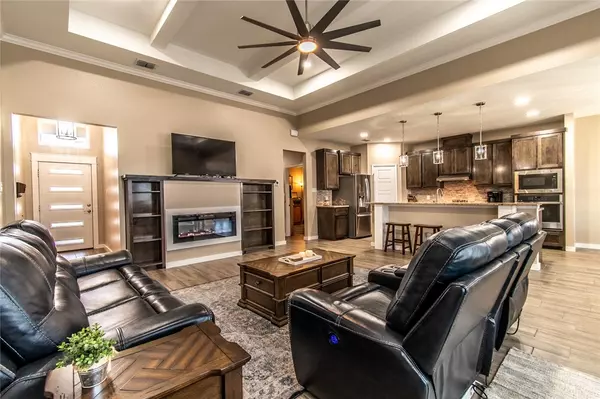$369,500
For more information regarding the value of a property, please contact us for a free consultation.
4 Beds
2 Baths
2,144 SqFt
SOLD DATE : 10/28/2024
Key Details
Property Type Single Family Home
Sub Type Detached
Listing Status Sold
Purchase Type For Sale
Square Footage 2,144 sqft
Price per Sqft $172
Subdivision Oliver'S Estate Unit 1
MLS Listing ID 439303
Sold Date 10/28/24
Bedrooms 4
Full Baths 2
HOA Y/N No
Year Built 2021
Lot Size 6,098 Sqft
Acres 0.14
Property Description
Back on the market, Welcome to your dream home, where modern elegance meets comfort and style. Less than four years old, this stunning property boasts an open floor plan that creates a seamless flow for living and entertaining. With four spacious bedrooms and two well-appointed bathrooms, the home caters to anyone seeking ample space.
The sizeable primary bedroom is a tranquil retreat featuring a generous walk-in closet with a built-in dresser, ensuring organization is a breeze. Relaxation is redefined with the luxurious ensuite, offering a separate soaking tub and shower to unwind after a long day.
An electric fireplace adds a cozy ambiance, while the large island in the kitchen is perfect for gatherings and meal preps. Enjoy the beauty of tile flooring throughout the home, which ensures easy maintenance and a contemporary feel. The covered patio and high ceilings amplify the sense of space, creating an inviting outdoor and indoor experience.
Location
State TX
County Nueces
Community Short Term Rental Allowed
Rooms
Ensuite Laundry Washer Hookup, Dryer Hookup
Interior
Interior Features Open Floorplan, Split Bedrooms, Ceiling Fan(s), Kitchen Island
Laundry Location Washer Hookup,Dryer Hookup
Heating Central, Electric
Cooling Central Air
Flooring Tile
Fireplaces Type Decorative
Fireplace Yes
Appliance Dishwasher, Electric Cooktop, Electric Oven, Electric Range, Disposal, Microwave
Laundry Washer Hookup, Dryer Hookup
Exterior
Garage Attached, Front Entry, Garage, Garage Door Opener
Garage Spaces 2.0
Garage Description 2.0
Fence Wood
Pool None
Community Features Short Term Rental Allowed
Utilities Available Sewer Available, Underground Utilities, Water Available
Waterfront No
Roof Type Shingle
Porch Covered, Patio
Parking Type Attached, Front Entry, Garage, Garage Door Opener
Building
Lot Description Subdivided
Story 1
Entry Level One
Foundation Slab
Sewer Public Sewer
Water Public
Level or Stories One
Schools
Elementary Schools Mireles
Middle Schools Kaffie
High Schools Veterans Memorial
School District Corpus Christi Isd
Others
Tax ID 601900030070
Security Features Security System Owned,Security System,Smoke Detector(s)
Acceptable Financing Cash, Conventional, FHA, VA Loan
Listing Terms Cash, Conventional, FHA, VA Loan
Financing VA
Read Less Info
Want to know what your home might be worth? Contact us for a FREE valuation!

Our team is ready to help you sell your home for the highest possible price ASAP
Bought with RE/MAX ELITE

"Molly's job is to find and attract mastery-based agents to the office, protect the culture, and make sure everyone is happy! "






