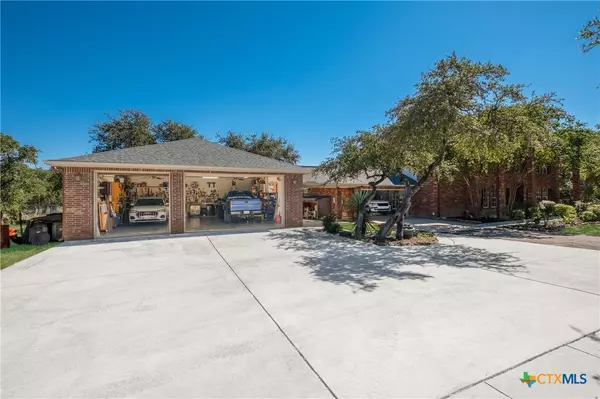$859,000
For more information regarding the value of a property, please contact us for a free consultation.
5 Beds
5 Baths
4,760 SqFt
SOLD DATE : 10/28/2024
Key Details
Property Type Single Family Home
Sub Type Single Family Residence
Listing Status Sold
Purchase Type For Sale
Square Footage 4,760 sqft
Price per Sqft $176
Subdivision Cypress Sprgs The Guadalupe 4
MLS Listing ID 558187
Sold Date 10/28/24
Style Traditional
Bedrooms 5
Full Baths 3
Half Baths 2
Construction Status Resale
HOA Fees $10/ann
HOA Y/N Yes
Year Built 1999
Lot Size 5.000 Acres
Acres 5.0
Property Description
***Open House Sat. Oct. 5th from 11-2***Welcome to this exquisite 5-bedroom, 3.5-bathroom gated home, set on 5 serene acres in the highly sought-after Cypress Springs on the Guadalupe Subdivision. This home offers an open floor plan that seamlessly connects two living areas and two dining spaces-ideal for family gatherings and entertaining. The formal living and dining rooms now feature new luxury vinyl plank flooring, adding to the home's modern feel. Some rooms have also been freshly painted, giving the interior a refreshed look. The expansive master suite includes an attached office or versatile living space, offering a peaceful retreat. Upstairs, you'll find 4 additional bedrooms and a game room, ensuring plenty of space for everyone. The gourmet kitchen is a chef's dream, complete with stainless steel appliances, granite countertops, freshly painted white cabinets with new hardware, and a spacious walk-in pantry. Step outside to your private oasis, featuring a deck and large patio overlooking an in-ground pool and hot tub-perfect for entertaining or relaxing. The property also includes space for goats and chickens. For car enthusiasts, there's a 2-car attached garage and a separate 3-car detached garage. Major updates include a new roof in 2022 and mechanical upgrades from 2019-2023. Residents of Cypress Springs enjoy access to the Guadalupe River via the POA River Park, as well as covered pavilions with BBQ pits and an RV campground. This home offers the perfect blend of luxury, space, and community living.
Location
State TX
County Comal
Rooms
Ensuite Laundry Washer Hookup, Electric Dryer Hookup, Inside, Laundry in Utility Room, Lower Level, Laundry Room
Interior
Interior Features Ceiling Fan(s), Crown Molding, Dining Area, Separate/Formal Dining Room, Double Vanity, Game Room, Garden Tub/Roman Tub, Home Office, Primary Downstairs, Multiple Living Areas, MultipleDining Areas, Main Level Primary, Multiple Closets, Open Floorplan, Pull Down Attic Stairs, Split Bedrooms, Storage, Separate Shower, Smart Thermostat, Tub Shower, Vanity
Laundry Location Washer Hookup,Electric Dryer Hookup,Inside,Laundry in Utility Room,Lower Level,Laundry Room
Heating Central, Electric, Multiple Heating Units
Cooling Central Air, Electric, 2 Units
Flooring Carpet, Ceramic Tile, Vinyl
Fireplaces Number 1
Fireplaces Type Family Room, Wood Burning
Fireplace Yes
Appliance Dishwasher, Electric Range, Electric Water Heater, Disposal, Oven, Plumbed For Ice Maker, Water Heater, Some Electric Appliances, Microwave, Range, Water Softener Owned
Laundry Washer Hookup, Electric Dryer Hookup, Inside, Laundry in Utility Room, Lower Level, Laundry Room
Exterior
Exterior Feature Balcony, Covered Patio, Deck, Fire Pit, Outdoor Shower, Porch, Patio, Rain Gutters, Propane Tank - Owned
Garage Attached, Door-Multi, Door-Single, Detached, Garage Faces Front, Garage, Garage Door Opener, Oversized, RV Access/Parking
Fence Game Fence, Partial
Pool Gas Heat, In Ground, Private, Pool Sweep
Community Features Barbecue, Other, Park, See Remarks
Utilities Available Electricity Available, High Speed Internet Available, Propane, Phone Available, Trash Collection Private
Waterfront No
Waterfront Description Other,See Remarks,Water Access
View Y/N Yes
Water Access Desc Private,Well
View Hills, Water
Roof Type Composition,Shingle
Porch Balcony, Covered, Deck, Patio, Porch
Parking Type Attached, Door-Multi, Door-Single, Detached, Garage Faces Front, Garage, Garage Door Opener, Oversized, RV Access/Parking
Private Pool Yes
Building
Story 2
Entry Level Two
Foundation Slab
Sewer Aerobic Septic
Water Private, Well
Architectural Style Traditional
Level or Stories Two
Additional Building Cabana, Workshop
Construction Status Resale
Schools
Elementary Schools Arlon R Seay Elementary
Middle Schools Spring Branch Middle
High Schools Smithson Valley High
School District Comal Isd
Others
HOA Name Cypress Springs POA
Tax ID 23212
Security Features Smoke Detector(s)
Acceptable Financing Cash, Conventional, VA Loan
Listing Terms Cash, Conventional, VA Loan
Financing Conventional
Read Less Info
Want to know what your home might be worth? Contact us for a FREE valuation!

Our team is ready to help you sell your home for the highest possible price ASAP

Bought with NON-MEMBER AGENT • Non Member Office

"Molly's job is to find and attract mastery-based agents to the office, protect the culture, and make sure everyone is happy! "






