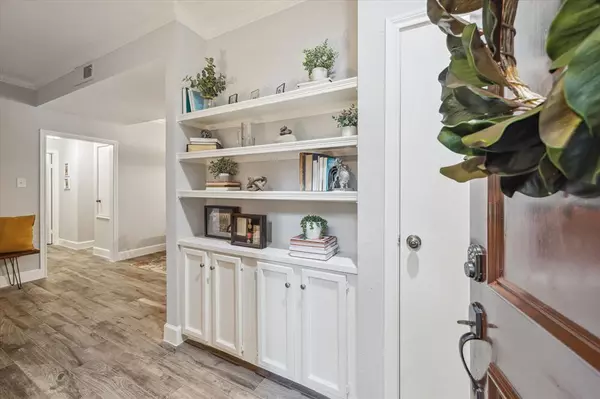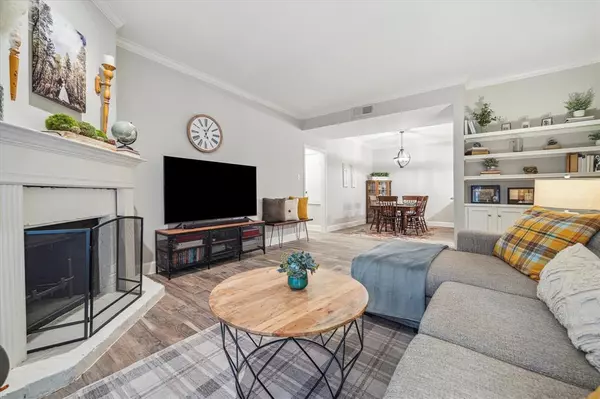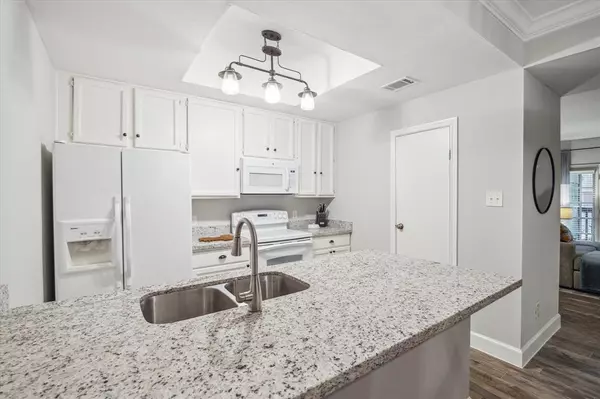$245,000
For more information regarding the value of a property, please contact us for a free consultation.
2 Beds
1.1 Baths
1,286 SqFt
SOLD DATE : 10/28/2024
Key Details
Property Type Condo
Sub Type Condominium
Listing Status Sold
Purchase Type For Sale
Square Footage 1,286 sqft
Price per Sqft $190
Subdivision Hudson Oaks Condo 1B
MLS Listing ID 18166955
Sold Date 10/28/24
Style Traditional
Bedrooms 2
Full Baths 1
Half Baths 1
HOA Fees $502/mo
Year Built 1977
Annual Tax Amount $4,502
Tax Year 2023
Lot Size 6.486 Acres
Property Description
Welcome to this beautifully updated first-floor Hudson Oaks condo in the heart of Memorial, behind a manned gate and quietly nestled in the back of the community! This unit features two patios off the living room and primary suite, with assigned parking just steps away and close to a community pool. Inside, the light-filled kitchen offers granite countertops, a free-standing oven, and a generous pantry. The living room, den, hall, dining, and kitchen have recently installed high-end wood-look ceramic tile and a cozy wood-burning fireplace. There are two spacious bedrooms, both with engineered hardwood floors—no carpet! The remodeled guest bathroom boasts updated fixtures (vanity, mirror, toilet and hardware). Refrigerator included, plus high-speed internet, trash, water, and sewer. Zoned to top-rated schools: Memorial Drive Elementary, Spring Branch Middle, and Memorial High. Never flooded! A true must-see!
Location
State TX
County Harris
Area Memorial West
Rooms
Bedroom Description All Bedrooms Down,En-Suite Bath,Walk-In Closet
Other Rooms 1 Living Area, Living/Dining Combo
Master Bathroom Half Bath, Primary Bath: Soaking Tub, Primary Bath: Tub/Shower Combo, Vanity Area
Den/Bedroom Plus 2
Interior
Interior Features Crown Molding, Fire/Smoke Alarm, Refrigerator Included, Window Coverings
Heating Central Electric
Cooling Central Electric
Flooring Engineered Wood, Tile
Fireplaces Number 1
Fireplaces Type Wood Burning Fireplace
Appliance Electric Dryer Connection, Refrigerator
Dryer Utilities 1
Laundry Utility Rm in House
Exterior
Exterior Feature Balcony
Garage None
Carport Spaces 1
Pool Gunite
View North
Roof Type Composition
Street Surface Asphalt,Concrete
Accessibility Manned Gate
Parking Type Additional Parking, Assigned Parking, Carport Parking, Paved Area
Private Pool Yes
Building
Faces North
Story 1
Unit Location On Corner,Wooded
Entry Level Level 1
Foundation Slab
Sewer Public Sewer
Water Public Water
Structure Type Brick
New Construction No
Schools
Elementary Schools Memorial Drive Elementary School
Middle Schools Spring Branch Middle School (Spring Branch)
High Schools Memorial High School (Spring Branch)
School District 49 - Spring Branch
Others
Pets Allowed With Restrictions
HOA Fee Include Exterior Building,Grounds,Internet,On Site Guard,Other,Trash Removal,Water and Sewer
Senior Community No
Tax ID 114-177-006-0002
Ownership Full Ownership
Energy Description Ceiling Fans,Digital Program Thermostat
Acceptable Financing Cash Sale, Conventional
Tax Rate 2.1332
Disclosures Sellers Disclosure
Listing Terms Cash Sale, Conventional
Financing Cash Sale,Conventional
Special Listing Condition Sellers Disclosure
Pets Description With Restrictions
Read Less Info
Want to know what your home might be worth? Contact us for a FREE valuation!

Our team is ready to help you sell your home for the highest possible price ASAP

Bought with Keller Williams Memorial

"Molly's job is to find and attract mastery-based agents to the office, protect the culture, and make sure everyone is happy! "






