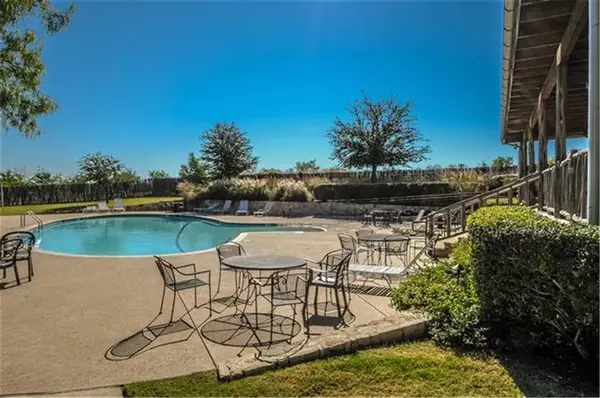$552,846
For more information regarding the value of a property, please contact us for a free consultation.
4 Beds
4 Baths
2,856 SqFt
SOLD DATE : 10/28/2024
Key Details
Property Type Single Family Home
Sub Type Single Family Residence
Listing Status Sold
Purchase Type For Sale
Square Footage 2,856 sqft
Price per Sqft $193
Subdivision Marine Creek Ranch 50' Homesites
MLS Listing ID 20706656
Sold Date 10/28/24
Style Traditional
Bedrooms 4
Full Baths 3
Half Baths 1
HOA Fees $33
HOA Y/N Mandatory
Year Built 2024
Lot Size 6,534 Sqft
Acres 0.15
Property Description
MLS# 20706656 - Built by Coventry Homes - CONST. COMPLETED Oct 26, 2024 ~ There is something for everyone in this home! Enter through the front door and be wowed by 2-story ceilings. A private study just off the foyer creates an ideal home office. The gourmet kitchen hosts a spacious island that overlooks the family room. An open-concept design lends itself to entertaining. Upstairs, you will discover a spacious game room overlooking the family room. After a long day, retire to the private primary bedroom or enjoy the luxurious primary bathroom, which includes dual sinks. Everyone will enjoy the community amenities, walking trails, fishing pond and swimming pool found in the Marine Creek Ranch community.
Location
State TX
County Tarrant
Community Community Pool, Fishing, Jogging Path/Bike Path, Park, Playground, Sidewalks
Direction From Downtown Fort Worth ;I-35 North, Exit 820 West, West on Interstate 820 approx 2.5 miles. Exit Marine Creek Parkway, turn Left at Marine Creek, Left onto the service road, Right on Huffines Blvd., Right on Salt Springs Dr., Model is on the Right
Rooms
Dining Room 1
Interior
Interior Features Double Vanity, Eat-in Kitchen, Kitchen Island, Pantry, Walk-In Closet(s)
Heating Electric, Fireplace(s)
Cooling Ceiling Fan(s), Central Air, Electric
Flooring Carpet, Tile, Vinyl
Fireplaces Number 1
Fireplaces Type Electric, Gas Logs, Living Room
Appliance Built-in Gas Range, Dishwasher, Disposal, Gas Cooktop, Tankless Water Heater
Heat Source Electric, Fireplace(s)
Exterior
Exterior Feature Covered Patio/Porch
Garage Spaces 2.0
Community Features Community Pool, Fishing, Jogging Path/Bike Path, Park, Playground, Sidewalks
Utilities Available City Sewer, City Water
Roof Type Composition
Parking Type Garage Single Door
Total Parking Spaces 2
Garage Yes
Building
Story Two
Foundation Slab
Level or Stories Two
Structure Type Brick
Schools
Elementary Schools Dozier
Middle Schools Ed Willkie
High Schools Chisholm Trail
School District Eagle Mt-Saginaw Isd
Others
Ownership Coventry Homes
Financing Conventional
Read Less Info
Want to know what your home might be worth? Contact us for a FREE valuation!

Our team is ready to help you sell your home for the highest possible price ASAP

©2024 North Texas Real Estate Information Systems.
Bought with Sameer Barakoti • Fishtail Realty LC

"Molly's job is to find and attract mastery-based agents to the office, protect the culture, and make sure everyone is happy! "






