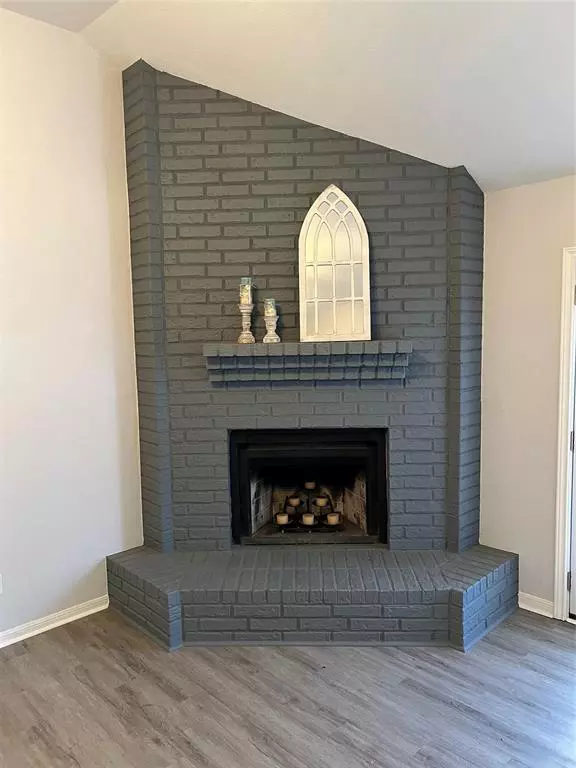$230,000
For more information regarding the value of a property, please contact us for a free consultation.
3 Beds
2 Baths
1,336 SqFt
SOLD DATE : 10/31/2024
Key Details
Property Type Single Family Home
Listing Status Sold
Purchase Type For Sale
Square Footage 1,336 sqft
Price per Sqft $172
Subdivision Market Square Sec Ii
MLS Listing ID 68372221
Sold Date 10/31/24
Style Traditional
Bedrooms 3
Full Baths 2
Year Built 1988
Annual Tax Amount $1,022
Tax Year 2023
Lot Size 5,107 Sqft
Acres 0.1172
Property Description
"Welcome to your move-in ready home at 1107 Apache Drive, Brenham, Texas! This 3-bedroon, 2 bath charming residence was crafted in 1988 by Ofczarzak Construction, it has undergone recent renovations in 2023, including fresh paint and new luxury waterproof vinyl plank flooring. With a roof approximately 10 years old and an HVAC system around 5 years old, this home offers both modern updates and reliable infrastructure. Enjoy outdoor entertaining in the spacious yard, shaded by mature pecan trees. Situated in a well-established neighborhood, you'll find convenience just minutes away from shopping centers, restaurants, medical facilities, and Historic Downtown Brenham. With easy access to both Houston and Austin, schedule your tour today and make this your new home!"
Location
State TX
County Washington
Rooms
Bedroom Description All Bedrooms Down,En-Suite Bath
Other Rooms Utility Room in Garage
Master Bathroom Primary Bath: Double Sinks, Secondary Bath(s): Tub/Shower Combo
Interior
Heating Central Electric
Cooling Central Electric
Fireplaces Number 1
Fireplaces Type Wood Burning Fireplace
Exterior
Garage Attached Garage
Garage Spaces 2.0
Roof Type Composition
Street Surface Concrete
Private Pool No
Building
Lot Description Subdivision Lot
Story 1
Foundation Slab
Lot Size Range 0 Up To 1/4 Acre
Sewer Public Sewer
Water Public Water
Structure Type Brick,Wood
New Construction No
Schools
Elementary Schools Bisd Draw
Middle Schools Brenham Junior High School
High Schools Brenham High School
School District 137 - Brenham
Others
Senior Community No
Restrictions Restricted,Unknown
Tax ID R36760
Energy Description Ceiling Fans,Digital Program Thermostat
Acceptable Financing Cash Sale, Conventional, FHA, USDA Loan, VA
Tax Rate 0.8787
Disclosures Sellers Disclosure
Listing Terms Cash Sale, Conventional, FHA, USDA Loan, VA
Financing Cash Sale,Conventional,FHA,USDA Loan,VA
Special Listing Condition Sellers Disclosure
Read Less Info
Want to know what your home might be worth? Contact us for a FREE valuation!

Our team is ready to help you sell your home for the highest possible price ASAP

Bought with Coldwell Banker Properties Unlimited

"Molly's job is to find and attract mastery-based agents to the office, protect the culture, and make sure everyone is happy! "






