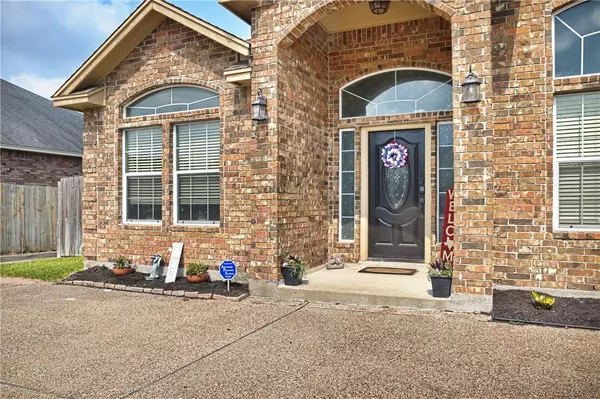$364,000
For more information regarding the value of a property, please contact us for a free consultation.
4 Beds
3 Baths
2,293 SqFt
SOLD DATE : 10/30/2024
Key Details
Property Type Single Family Home
Sub Type Detached
Listing Status Sold
Purchase Type For Sale
Square Footage 2,293 sqft
Price per Sqft $158
Subdivision Northwest Estates
MLS Listing ID 442517
Sold Date 10/30/24
Style Traditional
Bedrooms 4
Full Baths 3
HOA Y/N No
Year Built 2012
Lot Size 7,840 Sqft
Acres 0.18
Property Description
Welcome to this 4-bedroom, 3-bath brick home located in the Northwest Estates. Perfectly blending style and functionality, this residence boasts a formal dining room and a spacious breakfast area, making it ideal for both entertaining and everyday living. The expansive living space features a charming wood-burning fireplace, creating a warm and inviting atmosphere. The open kitchen area is a chef's delight, complete with an island that offers ample prep space. The huge owner’s suite features a jet tub and a massive walk-in closet with sensor lighting. The split floor plan ensures privacy, with a guest bedroom that includes its own private bath. Additional features include a large laundry room and plenty of parking space in the expansive driveway. Enjoy outdoor living on the covered patio, perfect for relaxing or entertaining guests. This home offers comfort, space, and quality in Calallen ISD. Don't miss the opportunity to make this home yours!
Location
State TX
County Nueces
Community Short Term Rental Allowed, Curbs, Gutter(S), Sidewalks
Rooms
Ensuite Laundry Washer Hookup, Dryer Hookup
Interior
Interior Features Split Bedrooms, Cable TV, Breakfast Bar, Ceiling Fan(s), Kitchen Island
Laundry Location Washer Hookup,Dryer Hookup
Heating Central, Electric
Cooling Central Air
Flooring Carpet, Tile
Fireplaces Type Wood Burning
Fireplace Yes
Appliance Dishwasher, Electric Oven, Electric Range, Disposal, Microwave
Laundry Washer Hookup, Dryer Hookup
Exterior
Exterior Feature Sprinkler/Irrigation
Garage Attached, Front Entry, Garage
Garage Spaces 2.0
Garage Description 2.0
Fence Wood
Pool None
Community Features Short Term Rental Allowed, Curbs, Gutter(s), Sidewalks
Utilities Available Sewer Available, Water Available, Electricity Available
Waterfront No
Roof Type Shingle
Porch Covered, Patio
Parking Type Attached, Front Entry, Garage
Building
Lot Description Interior Lot
Story 1
Entry Level One
Foundation Slab
Sewer Public Sewer
Water Public
Architectural Style Traditional
Level or Stories One
Schools
Elementary Schools Calallen
Middle Schools Calallen
High Schools Calallen
School District Calallen Isd
Others
Tax ID 578400040070
Security Features Smoke Detector(s)
Acceptable Financing Cash, Conventional, FHA, VA Loan
Listing Terms Cash, Conventional, FHA, VA Loan
Financing VA
Read Less Info
Want to know what your home might be worth? Contact us for a FREE valuation!

Our team is ready to help you sell your home for the highest possible price ASAP
Bought with Coldwell Banker Pacesetter Ste

"Molly's job is to find and attract mastery-based agents to the office, protect the culture, and make sure everyone is happy! "






