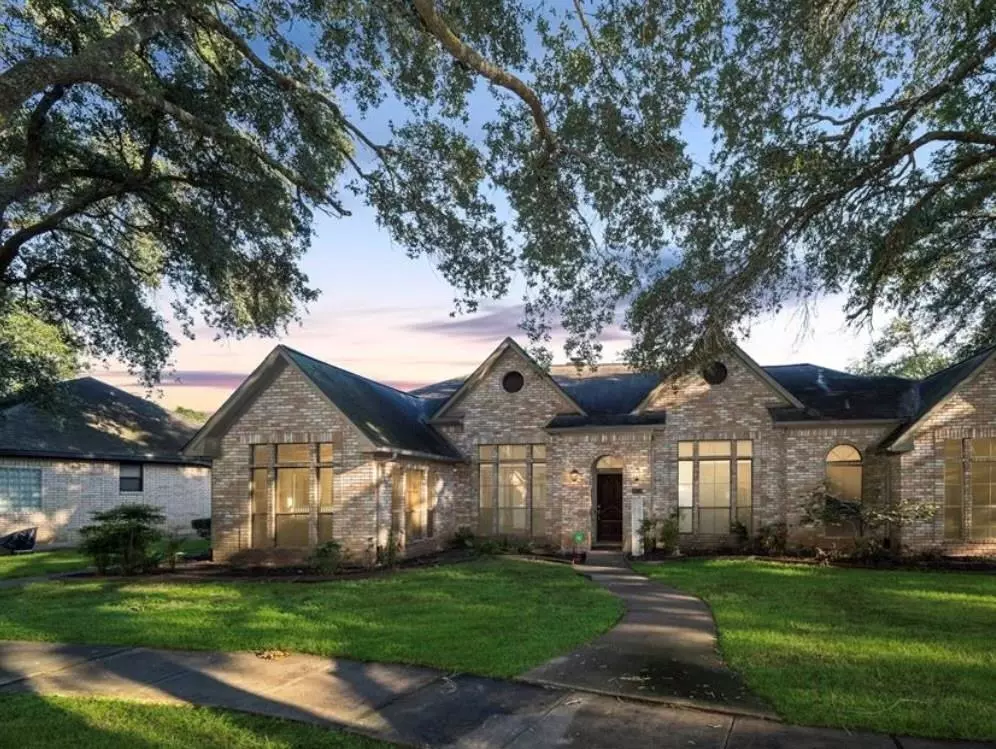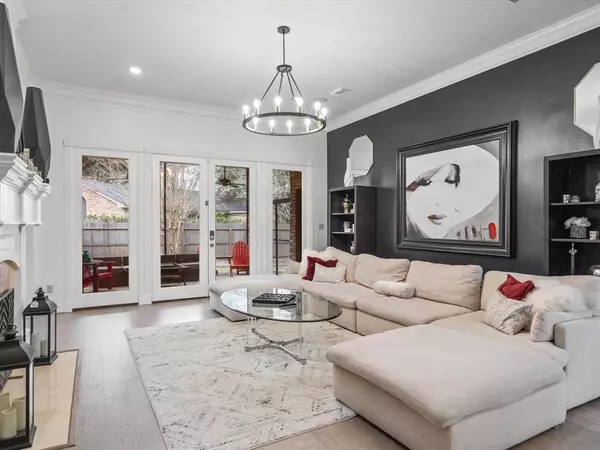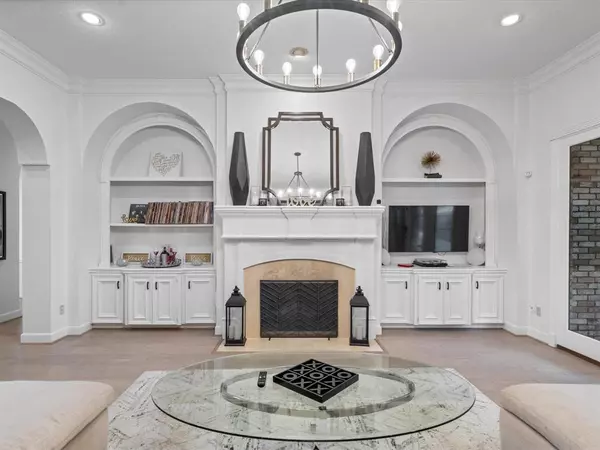$395,000
For more information regarding the value of a property, please contact us for a free consultation.
2 Beds
2 Baths
2,613 SqFt
SOLD DATE : 10/31/2024
Key Details
Property Type Single Family Home
Listing Status Sold
Purchase Type For Sale
Square Footage 2,613 sqft
Price per Sqft $145
Subdivision Weston Lakes Village Sec 1
MLS Listing ID 44232225
Sold Date 10/31/24
Style Traditional
Bedrooms 2
Full Baths 2
HOA Fees $108/ann
HOA Y/N 1
Year Built 1988
Annual Tax Amount $8,744
Tax Year 2023
Lot Size 8,238 Sqft
Acres 0.1891
Property Description
Nestled within the exclusive gated Weston Lakes community, this meticulous home awaits your arrival. Step inside & discover a haven of sleek design & effortless functionality. Sunlight streams through spacious living areas, creating a warm & inviting atmosphere. Soaring ceilings & expansive tile flooring provide an airy and contemporary feel, while ample cabinetry offers effortless organization. Unwind in the owner's retreat, your private oasis featuring direct access to a secluded patio. Enjoy the generously sized living room & expansive kitchen, boasting ample counter space. Challenge yourself on the championship 18-hole golf course, perfect your swing on the tennis courts, or indulge in social gatherings at the clubhouse. Take a refreshing dip in the sparkling pools, & explore a myriad of other amenities available at your fingertips. This is more than just a house; it's a lifestyle. Don't miss your chance to experience the magic of Weston Lakes! Perfect for most!
Location
State TX
County Fort Bend
Area Fulshear/South Brookshire/Simonton
Rooms
Bedroom Description All Bedrooms Down,En-Suite Bath,Sitting Area,Walk-In Closet
Other Rooms Breakfast Room, Family Room, Formal Dining, Home Office/Study, Living Area - 1st Floor, Sun Room, Utility Room in House
Master Bathroom Primary Bath: Double Sinks, Primary Bath: Shower Only, Secondary Bath(s): Double Sinks, Secondary Bath(s): Tub/Shower Combo
Den/Bedroom Plus 3
Kitchen Breakfast Bar, Pantry, Reverse Osmosis
Interior
Interior Features Alarm System - Owned, Crown Molding, Fire/Smoke Alarm, Formal Entry/Foyer, High Ceiling, Prewired for Alarm System, Water Softener - Owned, Wired for Sound
Heating Central Gas
Cooling Central Electric
Flooring Tile, Wood
Fireplaces Number 1
Fireplaces Type Gas Connections, Gaslog Fireplace
Exterior
Exterior Feature Back Yard Fenced, Controlled Subdivision Access, Covered Patio/Deck, Patio/Deck, Screened Porch, Sprinkler System
Garage Attached Garage, Oversized Garage
Garage Spaces 2.0
Garage Description Additional Parking, Auto Garage Door Opener
Roof Type Composition
Street Surface Concrete,Curbs
Accessibility Manned Gate
Private Pool No
Building
Lot Description Subdivision Lot
Story 1
Foundation Slab
Lot Size Range 0 Up To 1/4 Acre
Sewer Public Sewer
Water Public Water, Water District
Structure Type Brick,Wood
New Construction No
Schools
Elementary Schools Morgan Elementary School
Middle Schools Leaman Junior High School
High Schools Fulshear High School
School District 33 - Lamar Consolidated
Others
HOA Fee Include Clubhouse
Senior Community No
Restrictions Deed Restrictions
Tax ID 9411-01-001-0110-901
Energy Description Ceiling Fans,Digital Program Thermostat,High-Efficiency HVAC,Insulated/Low-E windows
Acceptable Financing Cash Sale, Conventional, FHA, VA
Tax Rate 2.0468
Disclosures Exclusions, Mud, Sellers Disclosure
Listing Terms Cash Sale, Conventional, FHA, VA
Financing Cash Sale,Conventional,FHA,VA
Special Listing Condition Exclusions, Mud, Sellers Disclosure
Read Less Info
Want to know what your home might be worth? Contact us for a FREE valuation!

Our team is ready to help you sell your home for the highest possible price ASAP

Bought with KLD Premier Realty

"Molly's job is to find and attract mastery-based agents to the office, protect the culture, and make sure everyone is happy! "






