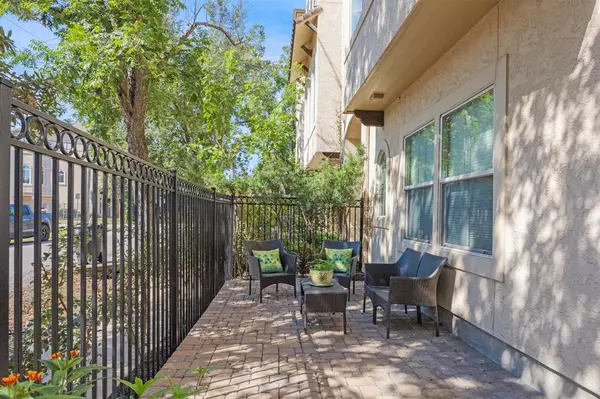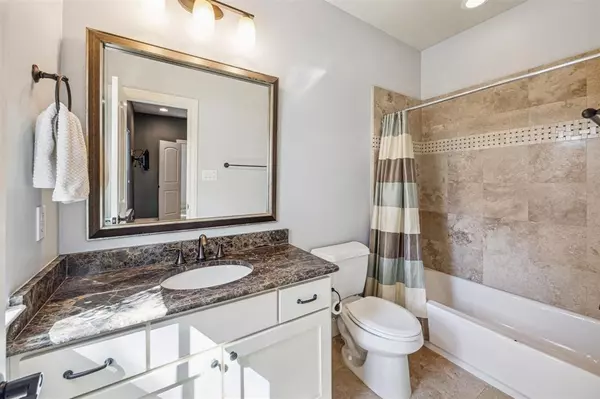$549,000
For more information regarding the value of a property, please contact us for a free consultation.
3 Beds
3.1 Baths
2,847 SqFt
SOLD DATE : 10/31/2024
Key Details
Property Type Townhouse
Sub Type Townhouse
Listing Status Sold
Purchase Type For Sale
Square Footage 2,847 sqft
Price per Sqft $192
Subdivision Apex/Snover Sub
MLS Listing ID 17714901
Sold Date 10/31/24
Style Mediterranean,Traditional
Bedrooms 3
Full Baths 3
Half Baths 1
Year Built 2010
Annual Tax Amount $10,643
Tax Year 2023
Lot Size 1,686 Sqft
Property Description
Nestled in the highly sought-after Rice Military area, this stunning 2,847 sq ft end-unit home offers the perfect combination of location & luxury. Just moments away from Washington Avenue's vibrant restaurants & nightlife, you'll also have easy access to nearby hike & bike trails, Memorial Park, Cleveland Park & Downtown. This spacious, light-filled home boasts high ceilings & wood floors throughout. The open-concept living / dining space features a wall of windows, large kitchen island with breakfast bar, stainless steel appliances, granite countertops, and step-in pantry, plus a breakfast nook. Expansive primary suite offers a private balcony. Primary bath features double vanities, separate tub & shower, WC & dual walk-in closets. A second bedroom suite & laundry completes the third floor. You'll enjoy the oversized first-floor suite w/ full bath & walk-in closet — perfect as home office, guest suite, or gym. Enjoy evenings on your charming front patio. 2-car garage. NO HOA DUES!
Location
State TX
County Harris
Area Rice Military/Washington Corridor
Rooms
Bedroom Description Primary Bed - 3rd Floor
Other Rooms Breakfast Room, Family Room, Living Area - 2nd Floor, Utility Room in House
Master Bathroom Primary Bath: Double Sinks, Primary Bath: Jetted Tub, Primary Bath: Separate Shower
Kitchen Island w/ Cooktop
Interior
Interior Features Alarm System - Owned, High Ceiling
Heating Central Gas
Cooling Central Electric
Flooring Tile, Wood
Fireplaces Number 1
Fireplaces Type Gas Connections, Gaslog Fireplace
Appliance Electric Dryer Connection, Full Size, Gas Dryer Connections
Dryer Utilities 1
Laundry Utility Rm in House
Exterior
Exterior Feature Fenced, Front Yard, Patio/Deck
Garage Attached Garage
Garage Spaces 2.0
View South, West
Roof Type Composition
Parking Type Auto Garage Door Opener
Private Pool No
Building
Faces West,Southwest
Story 3
Unit Location On Corner
Entry Level All Levels
Foundation Slab
Sewer Public Sewer
Water Public Water
Structure Type Stucco
New Construction No
Schools
Elementary Schools Memorial Elementary School (Houston)
Middle Schools Hogg Middle School (Houston)
High Schools Heights High School
School District 27 - Houston
Others
Senior Community No
Tax ID 132-175-001-0003
Energy Description Ceiling Fans,Digital Program Thermostat
Acceptable Financing Cash Sale, Conventional
Tax Rate 2.0148
Disclosures Sellers Disclosure
Listing Terms Cash Sale, Conventional
Financing Cash Sale,Conventional
Special Listing Condition Sellers Disclosure
Read Less Info
Want to know what your home might be worth? Contact us for a FREE valuation!

Our team is ready to help you sell your home for the highest possible price ASAP

Bought with SWRE

"Molly's job is to find and attract mastery-based agents to the office, protect the culture, and make sure everyone is happy! "






