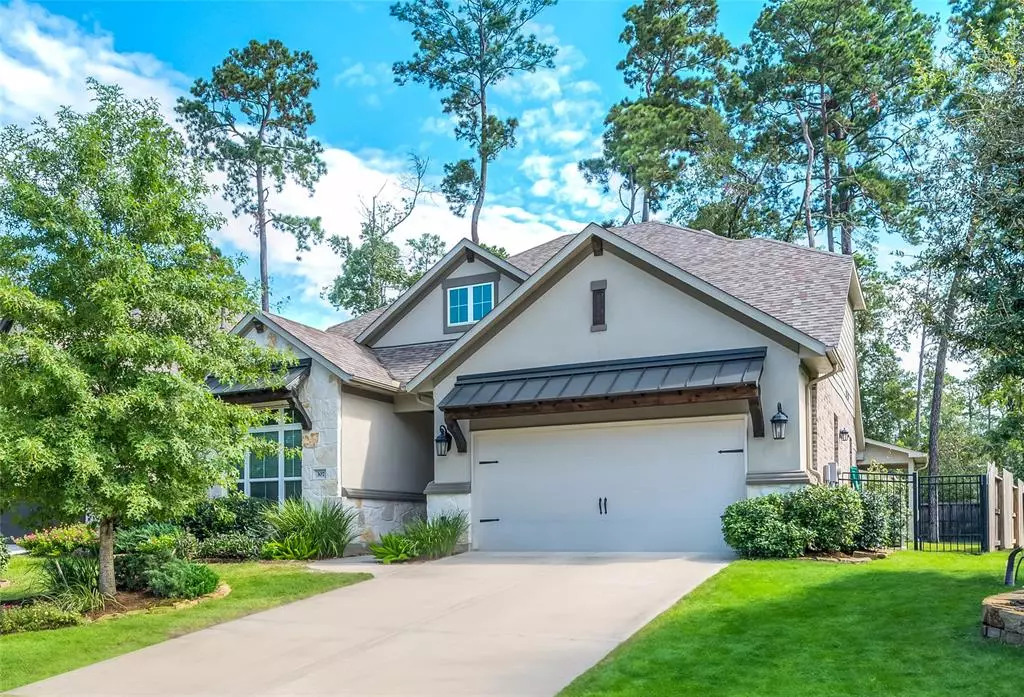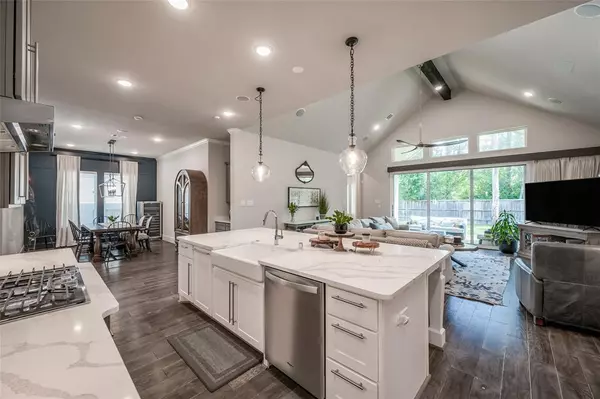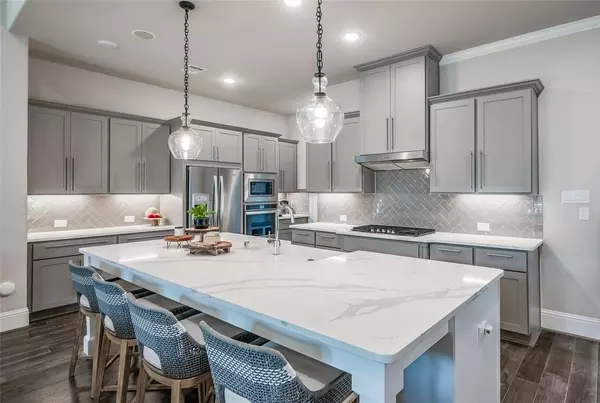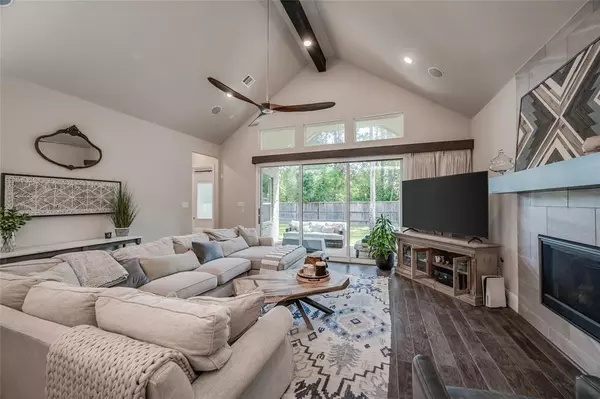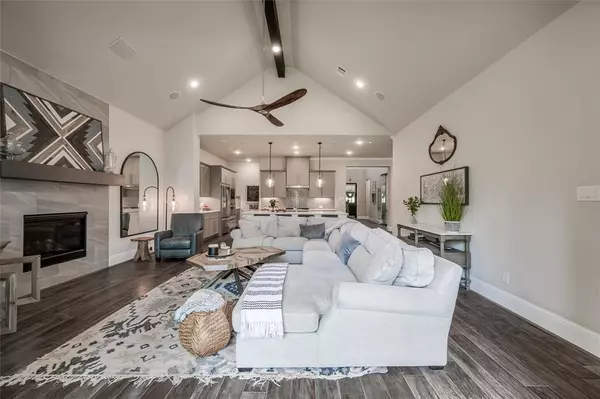$625,000
For more information regarding the value of a property, please contact us for a free consultation.
3 Beds
3 Baths
3,155 SqFt
SOLD DATE : 10/31/2024
Key Details
Property Type Single Family Home
Listing Status Sold
Purchase Type For Sale
Square Footage 3,155 sqft
Price per Sqft $191
Subdivision Grand Central Park
MLS Listing ID 55515786
Sold Date 10/31/24
Style Traditional
Bedrooms 3
Full Baths 3
HOA Fees $98/ann
HOA Y/N 1
Year Built 2019
Annual Tax Amount $13,590
Tax Year 2023
Lot Size 8,093 Sqft
Acres 0.1858
Property Description
Explore this exquisite home in Grand Central Park, blending modern luxury with exceptional quality. A grand two-story foyer with a curved staircase. Open floor plan with a spacious living room featuring vaulted ceilings & wood beams. The gourmet kitchen features quartz countertops, SS appliances, Pottery Barn pendants, and an oversized island. The formal dining room, with an gorgeous chandelier and custom accent wall, is perfect for entertaining. The home office boasts a glass wall, double doors, and custom built-ins. The primary suite includes a tray ceiling and a luxurious en suite with dual vanities, an oversized shower, and a soaker tub. A second main-level bedroom offers a Murphy bed & new wood flooring. Upstairs, enjoy a family/game room, media room with barn doors, and a large third bedroom. The private backyard boasts a covered patio & Chef's dream outdoor kitchen with a 36" pellet grill, 2 burner stovetop, warming drawer, 32" flat top griddle, and sink with hot/cold water.
Location
State TX
County Montgomery
Community Grand Central Park
Area Conroe Southwest
Rooms
Bedroom Description En-Suite Bath,Primary Bed - 1st Floor,Walk-In Closet
Other Rooms 1 Living Area, Entry, Formal Dining, Gameroom Up, Home Office/Study, Living Area - 1st Floor, Utility Room in House
Master Bathroom Primary Bath: Double Sinks, Primary Bath: Separate Shower, Primary Bath: Soaking Tub, Secondary Bath(s): Shower Only
Den/Bedroom Plus 3
Kitchen Breakfast Bar, Island w/o Cooktop, Pantry, Walk-in Pantry
Interior
Interior Features Alarm System - Owned, Fire/Smoke Alarm, Formal Entry/Foyer, High Ceiling
Heating Central Gas
Cooling Central Electric
Flooring Carpet, Engineered Wood, Tile, Wood
Fireplaces Number 1
Fireplaces Type Gas Connections, Gaslog Fireplace
Exterior
Exterior Feature Back Yard Fenced, Covered Patio/Deck, Fully Fenced, Outdoor Kitchen, Sprinkler System
Parking Features Attached Garage, Oversized Garage, Tandem
Garage Spaces 2.0
Garage Description Auto Garage Door Opener, Double-Wide Driveway
Roof Type Composition
Street Surface Concrete
Private Pool No
Building
Lot Description Greenbelt, Subdivision Lot
Story 2
Foundation Slab
Lot Size Range 0 Up To 1/4 Acre
Builder Name Drees Custom Homes
Water Water District
Structure Type Brick,Stone
New Construction No
Schools
Elementary Schools Rice Elementary School (Conroe)
Middle Schools Peet Junior High School
High Schools Conroe High School
School District 11 - Conroe
Others
HOA Fee Include Clubhouse,Recreational Facilities
Senior Community No
Restrictions Deed Restrictions
Tax ID 5375-12-00200
Energy Description Ceiling Fans,Digital Program Thermostat,Energy Star Appliances,High-Efficiency HVAC,Insulated Doors,Insulated/Low-E windows,Insulation - Batt
Acceptable Financing Cash Sale, Conventional, FHA, VA
Tax Rate 2.7863
Disclosures Exclusions, Mud, Sellers Disclosure
Green/Energy Cert Environments for Living, Home Energy Rating/HERS
Listing Terms Cash Sale, Conventional, FHA, VA
Financing Cash Sale,Conventional,FHA,VA
Special Listing Condition Exclusions, Mud, Sellers Disclosure
Read Less Info
Want to know what your home might be worth? Contact us for a FREE valuation!

Our team is ready to help you sell your home for the highest possible price ASAP

Bought with Ferris Realty
"Molly's job is to find and attract mastery-based agents to the office, protect the culture, and make sure everyone is happy! "

