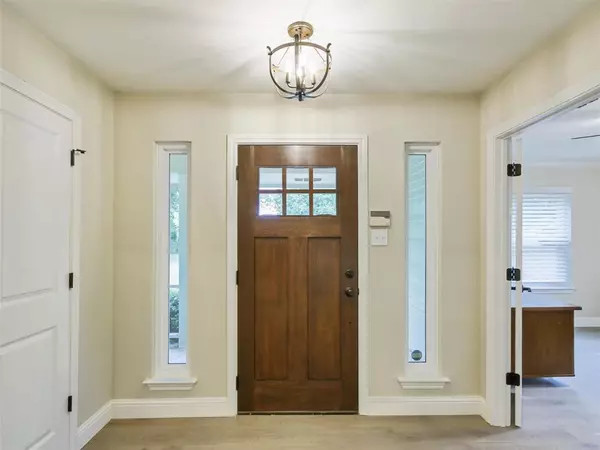$540,000
For more information regarding the value of a property, please contact us for a free consultation.
3 Beds
2 Baths
2,622 SqFt
SOLD DATE : 11/04/2024
Key Details
Property Type Single Family Home
Sub Type Single Family Residence
Listing Status Sold
Purchase Type For Sale
Square Footage 2,622 sqft
Price per Sqft $205
Subdivision Ashford Lane Estates Ph 2
MLS Listing ID 20678535
Sold Date 11/04/24
Style Ranch
Bedrooms 3
Full Baths 2
HOA Y/N None
Year Built 1993
Annual Tax Amount $8,154
Lot Size 2.082 Acres
Acres 2.082
Property Description
Discover your dream home nestled on a little over 2 acres of serene, treed land in Midlothian ISD. This stunning 3 bedroom, 2 bathroom property boasts updates throughout. The modern kitchen features quartz countertops and a beautiful island perfect for food preparation or serving. Both bathrooms have been tastefully remodeled, and wood-look tile flooring extends throughout. Carpet recently installed in all bedrooms for added comfort. Two living spaces provide ample room for entertaining family and friends, while a dedicated office space can be used as a flex room for work, play, or hobbies. Enjoy a large covered private patio perfect for entertaining. A portion of the backyard has been fenced for pets. The oversized garage includes additional room for a small workshop or extra storage. Located less than 0.3 miles from Midlothian Community Park and about two miles from US 67, this home offers the perfect blend of tranquility and accessibility.
Location
State TX
County Ellis
Direction From US 287 in Midlothian, exit FM 663 and go south on FM 663 for about 2 miles. Turn left onto Ashford Lane. Home is about .3 miles on the right before you reach Midlothian Community Park.
Rooms
Dining Room 1
Interior
Interior Features Built-in Features, Decorative Lighting, Double Vanity, Kitchen Island, Pantry, Walk-In Closet(s)
Heating Electric
Cooling Electric
Flooring Carpet, Tile
Fireplaces Number 1
Fireplaces Type Wood Burning
Appliance Dishwasher, Disposal, Electric Range
Heat Source Electric
Laundry Electric Dryer Hookup, Utility Room, Washer Hookup
Exterior
Exterior Feature Covered Patio/Porch
Garage Spaces 2.0
Fence Metal, Partial
Utilities Available Aerobic Septic, City Water
Roof Type Composition
Parking Type Garage Door Opener
Total Parking Spaces 2
Garage Yes
Building
Lot Description Acreage, Landscaped, Many Trees
Story One
Foundation Slab
Level or Stories One
Structure Type Brick
Schools
Elementary Schools Jean Coleman
Middle Schools Dieterich
High Schools Midlothian
School District Midlothian Isd
Others
Ownership See agent
Acceptable Financing Cash, Conventional, FHA, VA Loan
Listing Terms Cash, Conventional, FHA, VA Loan
Financing FHA
Read Less Info
Want to know what your home might be worth? Contact us for a FREE valuation!

Our team is ready to help you sell your home for the highest possible price ASAP

©2024 North Texas Real Estate Information Systems.
Bought with Amy Rader • Tero Real Estate

"Molly's job is to find and attract mastery-based agents to the office, protect the culture, and make sure everyone is happy! "






