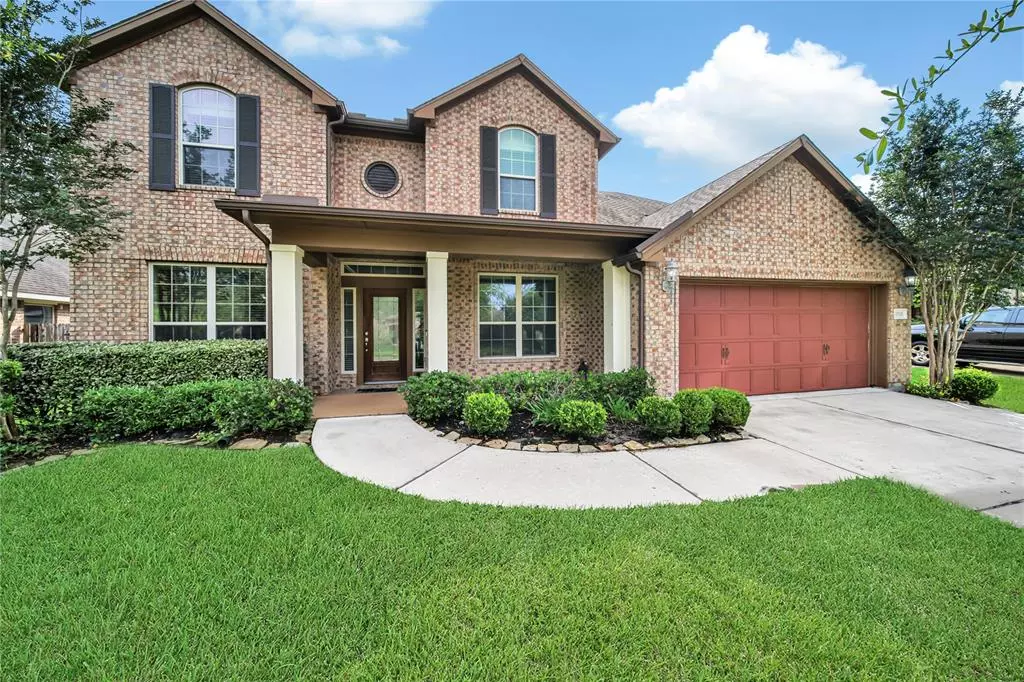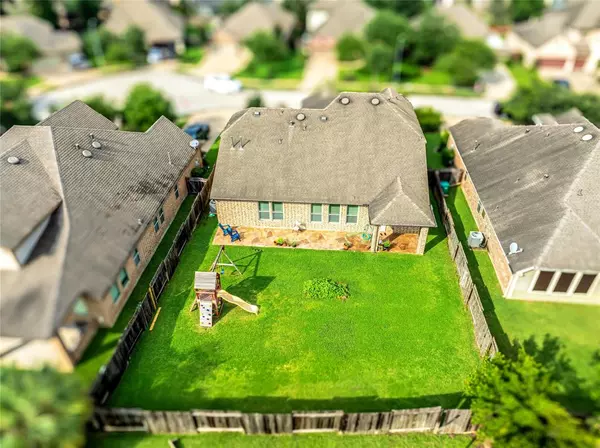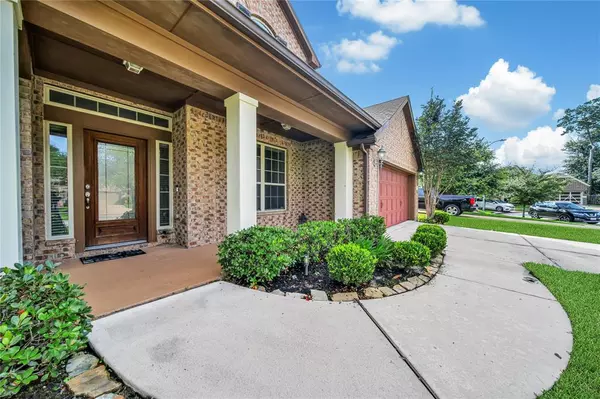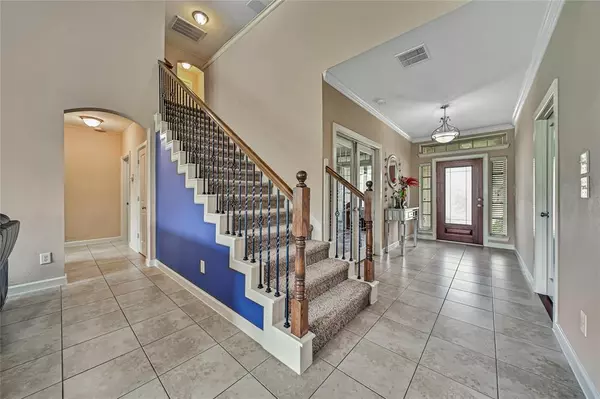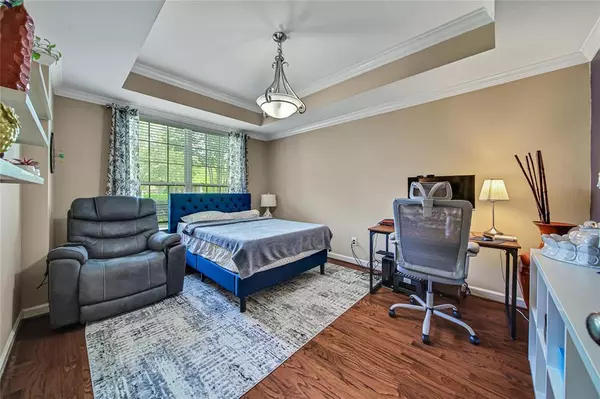$410,000
For more information regarding the value of a property, please contact us for a free consultation.
4 Beds
3.1 Baths
3,049 SqFt
SOLD DATE : 12/02/2024
Key Details
Property Type Single Family Home
Listing Status Sold
Purchase Type For Sale
Square Footage 3,049 sqft
Price per Sqft $134
Subdivision Falls At Imperial Oaks
MLS Listing ID 84400005
Sold Date 12/02/24
Style Traditional
Bedrooms 4
Full Baths 3
Half Baths 1
HOA Fees $54/ann
HOA Y/N 1
Year Built 2012
Annual Tax Amount $9,926
Tax Year 2023
Lot Size 8,037 Sqft
Acres 0.1845
Property Description
Welcome to this beautiful 4-bed, 3.5-bath home located in an award-winning planned community w sought-after schools & exceptional amenities. The 1st flr primary suite features an ensuite bath w deep tub, separate shower, dbl sinks & lg walk-in closet. A dedicated study & 2 versatile flex spaces offer endless possibilities for a gym, media, guest, or playroom. The heart of the home is the expansive family room, w high ceilings & a wall of windows for natural light. Beautiful kitchen has granite counters w a center island, abundant cabinetry, & stainless appliances. Step outside to discover a huge, fenced-in yard w covered patio & extended decking, ideal for entertaining or relaxing in privacy. Extra features include: full sprinklers, oversized 2-car garage & prime cul-de-sac location. Nearby shopping, dining, & entertainment. EZ access for commuters. This home is the perfect blend of comfort, style, practicality. No previous flooding. Refrigerator, washer, & dryer remain with property.
Location
State TX
County Montgomery
Community The Falls At Imperial Oaks
Area Spring Northeast
Rooms
Bedroom Description En-Suite Bath,Primary Bed - 1st Floor,Walk-In Closet
Other Rooms Breakfast Room, Family Room, Gameroom Up, Home Office/Study, Utility Room in House
Master Bathroom Primary Bath: Double Sinks, Primary Bath: Separate Shower, Primary Bath: Soaking Tub, Secondary Bath(s): Tub/Shower Combo
Den/Bedroom Plus 5
Kitchen Breakfast Bar, Kitchen open to Family Room, Pantry
Interior
Interior Features Fire/Smoke Alarm, Formal Entry/Foyer, High Ceiling
Heating Central Gas
Cooling Central Electric
Flooring Carpet, Tile, Wood
Exterior
Exterior Feature Back Yard, Back Yard Fenced, Covered Patio/Deck, Fully Fenced, Patio/Deck, Sprinkler System, Subdivision Tennis Court
Parking Features Attached Garage, Oversized Garage
Garage Spaces 2.0
Garage Description Auto Garage Door Opener, Double-Wide Driveway
Roof Type Composition
Street Surface Concrete,Curbs,Gutters
Private Pool No
Building
Lot Description Cul-De-Sac, Subdivision Lot
Faces Northeast
Story 2
Foundation Slab
Lot Size Range 0 Up To 1/4 Acre
Builder Name David Weekley
Water Water District
Structure Type Brick
New Construction No
Schools
Elementary Schools Birnham Woods Elementary School
Middle Schools York Junior High School
High Schools Grand Oaks High School
School District 11 - Conroe
Others
HOA Fee Include Recreational Facilities
Senior Community No
Restrictions Deed Restrictions
Tax ID 6121-18-05200
Energy Description Ceiling Fans,Digital Program Thermostat,High-Efficiency HVAC,Insulated/Low-E windows
Acceptable Financing Cash Sale, Conventional, FHA, VA
Tax Rate 2.5557
Disclosures Mud, Sellers Disclosure
Green/Energy Cert Energy Star Qualified Home
Listing Terms Cash Sale, Conventional, FHA, VA
Financing Cash Sale,Conventional,FHA,VA
Special Listing Condition Mud, Sellers Disclosure
Read Less Info
Want to know what your home might be worth? Contact us for a FREE valuation!

Our team is ready to help you sell your home for the highest possible price ASAP

Bought with Century 21 Realty Partners
"Molly's job is to find and attract mastery-based agents to the office, protect the culture, and make sure everyone is happy! "

