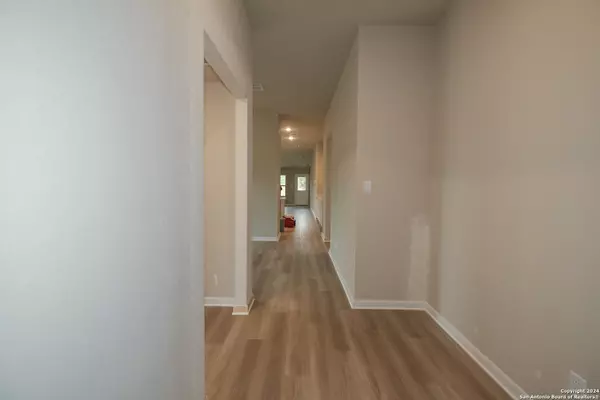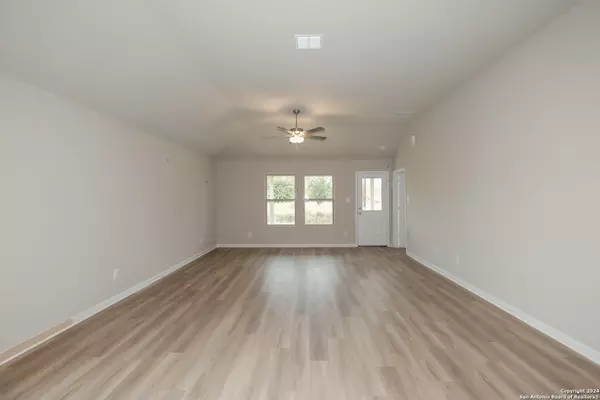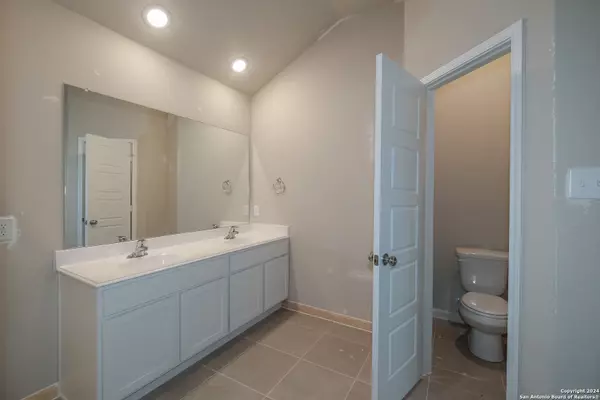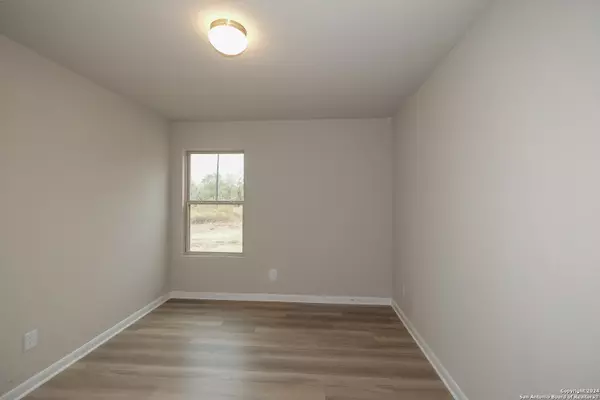$409,990
For more information regarding the value of a property, please contact us for a free consultation.
4 Beds
3 Baths
2,240 SqFt
SOLD DATE : 12/23/2024
Key Details
Property Type Single Family Home
Sub Type Single Residential
Listing Status Sold
Purchase Type For Sale
Square Footage 2,240 sqft
Price per Sqft $183
Subdivision Jordans Ranch
MLS Listing ID 1794365
Sold Date 12/23/24
Style One Story
Bedrooms 4
Full Baths 3
Construction Status New
HOA Fees $33/ann
Year Built 2024
Annual Tax Amount $2
Tax Year 2024
Lot Size 0.500 Acres
Property Description
**READY NOW** Welcome to this stunning 4-bedroom, 3-bathroom home located at 20825 Pleasanton Road in San Antonio, TX. This beautiful home, built by M/I Homes, offers a fantastic living space of 2,211 sqft, making it a perfect family home or a great space for anyone looking for comfort and style. The single-story layout of this newly constructed home provides convenience and accessibility for all. As you step inside, you'll be greeted by a modern kitchen that is a true chef's delight. The open floor plan seamlessly connects the kitchen to the spacious living areas, creating a warm and inviting atmosphere for gatherings and relaxation. The home boasts 4 cozy bedrooms, offering plenty of space for rest and privacy. The 3 well-equipped bathrooms provide convenience and luxury for all residents and guests. For those who appreciate outdoor living, this home features a covered patio where you can unwind and enjoy the fresh air and beautiful surroundings. Located in a desirable area of San Antonio, this home offers a peaceful retreat while being within easy reach of amenities, schools, and entertainment options.
Location
State TX
County Bexar
Area 3100
Rooms
Master Bathroom Main Level 8X10 Shower Only, Double Vanity
Master Bedroom Main Level 17X12 DownStairs, Ceiling Fan, Full Bath
Bedroom 2 Main Level 12X11
Bedroom 3 Main Level 12X11
Bedroom 4 Main Level 12X10
Dining Room Main Level 12X11
Kitchen Main Level 8X10
Family Room Main Level 20X16
Interior
Heating Central
Cooling One Central
Flooring Vinyl
Heat Source Electric
Exterior
Parking Features Three Car Garage
Pool None
Amenities Available None
Roof Type Composition
Private Pool N
Building
Foundation Slab
Sewer Septic
Construction Status New
Schools
Elementary Schools Pearce William
Middle Schools Julius Matthey
High Schools Southside
School District South Side I.S.D
Others
Acceptable Financing Conventional, FHA, VA, TX Vet, Cash
Listing Terms Conventional, FHA, VA, TX Vet, Cash
Read Less Info
Want to know what your home might be worth? Contact us for a FREE valuation!

Our team is ready to help you sell your home for the highest possible price ASAP

"Molly's job is to find and attract mastery-based agents to the office, protect the culture, and make sure everyone is happy! "






