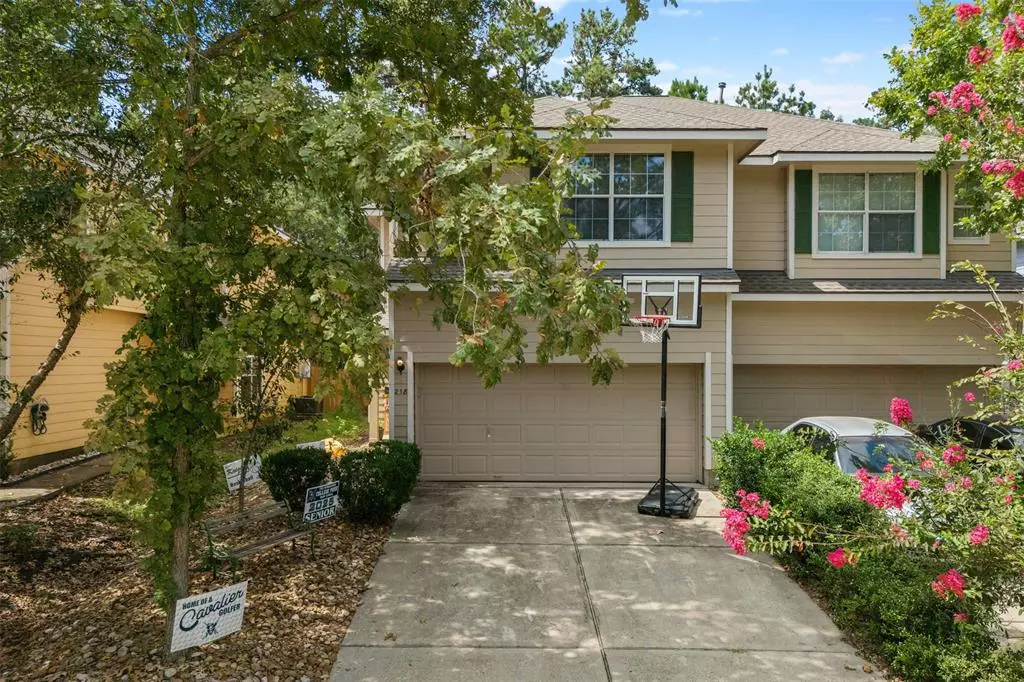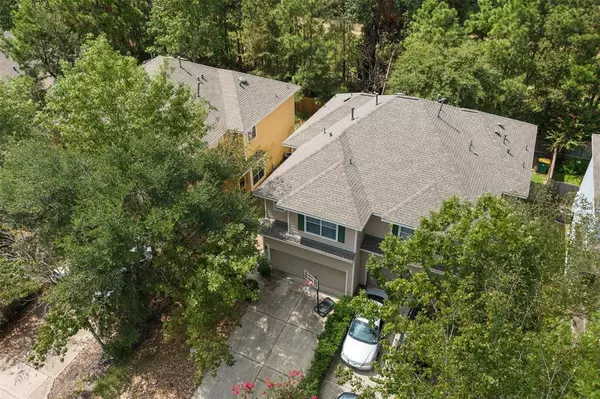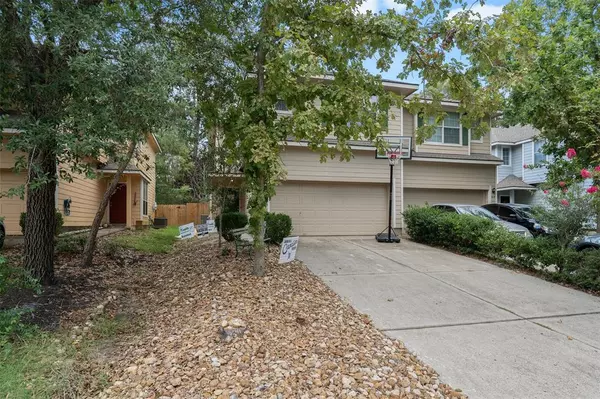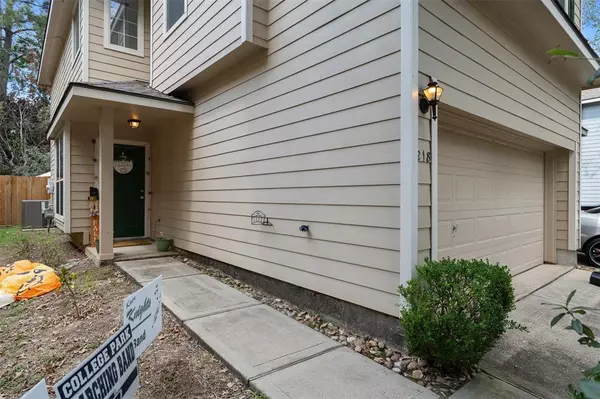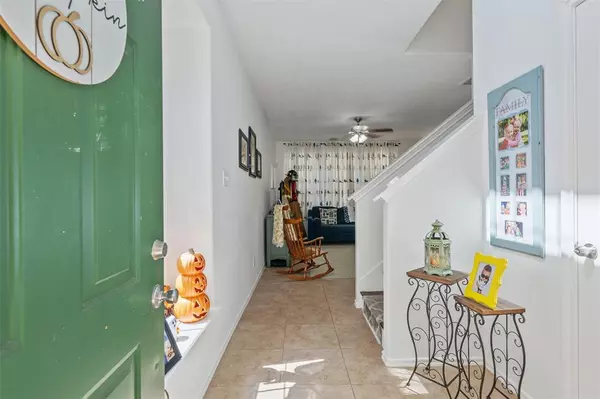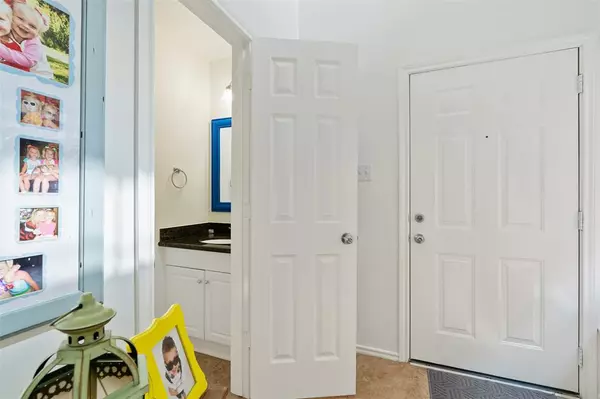$289,000
For more information regarding the value of a property, please contact us for a free consultation.
3 Beds
2.1 Baths
1,696 SqFt
SOLD DATE : 12/30/2024
Key Details
Property Type Townhouse
Sub Type Townhouse
Listing Status Sold
Purchase Type For Sale
Square Footage 1,696 sqft
Price per Sqft $159
Subdivision Wdlnds Village Alden Br
MLS Listing ID 4596643
Sold Date 12/30/24
Style Traditional
Bedrooms 3
Full Baths 2
Half Baths 1
HOA Fees $8/ann
Year Built 2004
Annual Tax Amount $4,678
Tax Year 2023
Lot Size 2,761 Sqft
Property Description
Fresh as a daisy!New roof, paint,& light fixtures all updated in August 2023!This 3-bedroom,2.5-bath townhome w/a 2-car garage is located in the sought-after Village of Alden Bridge,boasting beautiful greenbelt views!Step inside & enjoy the family room w/stylish updated tile downstairs and LVP flooring upstairs,no carpet here! The open-concept kitchen & breakfast area come equipped w/sleek GE stainless steel appliances,a massive walk-in pantry,& a secondary pantry. All bedrooms are cozily tucked upstairs,while a half-bath is located downstairs for guests.The primary suite has it all—a walk-in shower,soaking tub, & a walk-in closet! Upstairs, a versatile loft area makes for the perfect home office or chill-out zone.Outside, get ready to fall in love with your backyard oasis—fully fenced and backing up to the serene Jones State Forest. You'll love the nearby amenities, from walking & biking trails to quick access to Town Center,Market Street,the Medical District,&easy routes to I-45
Location
State TX
County Montgomery
Area The Woodlands
Rooms
Bedroom Description All Bedrooms Up
Other Rooms Breakfast Room, Family Room, Living Area - 1st Floor, Utility Room in House
Master Bathroom Half Bath, Primary Bath: Double Sinks, Secondary Bath(s): Tub/Shower Combo
Interior
Interior Features Alarm System - Owned, Fire/Smoke Alarm, High Ceiling
Heating Central Gas
Cooling Central Electric
Flooring Carpet, Tile, Vinyl
Laundry Utility Rm in House
Exterior
Exterior Feature Back Yard
Parking Features Attached Garage
Garage Spaces 2.0
Roof Type Composition
Private Pool No
Building
Story 2
Unit Location Greenbelt
Entry Level All Levels
Foundation Slab
Water Water District
Structure Type Cement Board,Vinyl
New Construction No
Schools
Elementary Schools David Elementary School
Middle Schools Knox Junior High School
High Schools The Woodlands College Park High School
School District 11 - Conroe
Others
HOA Fee Include Courtesy Patrol,Grounds,Trash Removal
Senior Community No
Tax ID 9719-99-00900
Energy Description Ceiling Fans,Digital Program Thermostat,Energy Star Appliances
Acceptable Financing Cash Sale, Conventional, FHA, USDA Loan
Tax Rate 1.8077
Disclosures Mud, Sellers Disclosure
Listing Terms Cash Sale, Conventional, FHA, USDA Loan
Financing Cash Sale,Conventional,FHA,USDA Loan
Special Listing Condition Mud, Sellers Disclosure
Read Less Info
Want to know what your home might be worth? Contact us for a FREE valuation!

Our team is ready to help you sell your home for the highest possible price ASAP

Bought with RE/MAX The Woodlands & Spring
"Molly's job is to find and attract mastery-based agents to the office, protect the culture, and make sure everyone is happy! "

